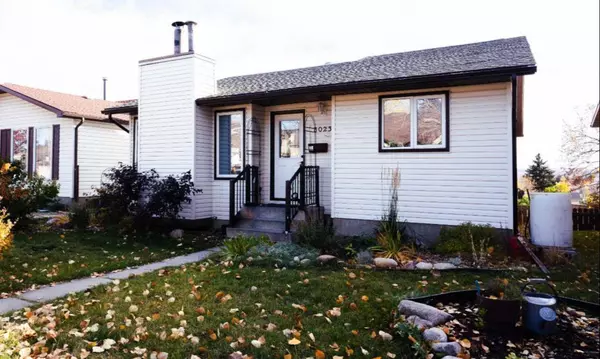For more information regarding the value of a property, please contact us for a free consultation.
8023 Ranchview DR NW Calgary, AB T2G 1S8
Want to know what your home might be worth? Contact us for a FREE valuation!

Our team is ready to help you sell your home for the highest possible price ASAP
Key Details
Sold Price $572,750
Property Type Single Family Home
Sub Type Detached
Listing Status Sold
Purchase Type For Sale
Square Footage 1,118 sqft
Price per Sqft $512
Subdivision Ranchlands
MLS® Listing ID A2172709
Sold Date 10/30/24
Style Bungalow
Bedrooms 4
Full Baths 2
Half Baths 1
Originating Board Calgary
Year Built 1980
Annual Tax Amount $3,291
Tax Year 2024
Lot Size 4,413 Sqft
Acres 0.1
Property Description
Excellent value in this Ranchlands walkout bungalow! Cozy sunken living room with hardwood floor and wood burning fireplace for evenings in. 3 bedrooms up, including the Primary which is complete with 2-piece en suite bath. Unwind on the back deck and enjoy the scenic views to the south. The finished walkout basement offers an additional room for the upstairs, large shared laundry, plus the illegal 1-bedroom suite complete with 3-piece bath, living room, and functional kitchen. Two generous off-street parking spaces are accessed from the laneway. The location provides ready access to all that the NW has to offer, including schools, Crowfoot LRT station, Crowfoot Crossing shopping, parks, golf, the U of C, and more. This is the tremendous opportunity you have been waiting for - arrange your private showing today!
Location
Province AB
County Calgary
Area Cal Zone Nw
Zoning R-CG
Direction N
Rooms
Other Rooms 1
Basement Separate/Exterior Entry, Finished, Full, Suite, Walk-Out To Grade
Interior
Interior Features Recessed Lighting, Separate Entrance
Heating Forced Air, Natural Gas
Cooling None
Flooring Carpet, Ceramic Tile, Hardwood, Linoleum
Fireplaces Number 1
Fireplaces Type Brick Facing, Living Room, Mantle, Wood Burning
Appliance Dishwasher, Dryer, Freezer, Microwave Hood Fan, Refrigerator, Washer, Water Softener, Window Coverings
Laundry In Basement
Exterior
Parking Features Alley Access, Off Street
Garage Description Alley Access, Off Street
Fence Fenced
Community Features Park, Playground, Schools Nearby, Shopping Nearby, Walking/Bike Paths
Roof Type Asphalt Shingle
Porch Deck, Patio
Lot Frontage 40.16
Total Parking Spaces 2
Building
Lot Description Back Lane, Back Yard, Landscaped, Rectangular Lot
Foundation Poured Concrete
Architectural Style Bungalow
Level or Stories One
Structure Type Vinyl Siding,Wood Frame
Others
Restrictions Restrictive Covenant-Building Design/Size
Tax ID 95062223
Ownership Private
Read Less
GET MORE INFORMATION




