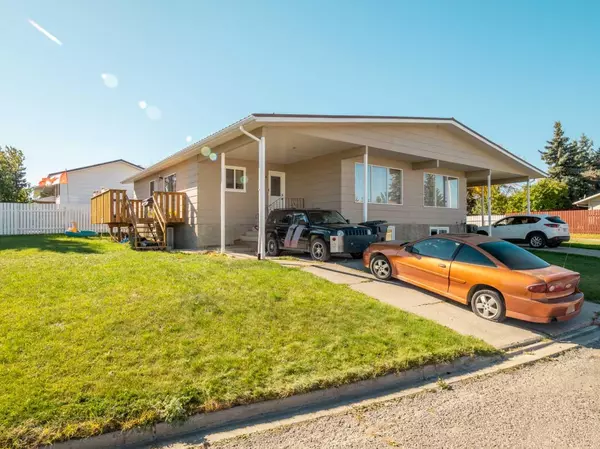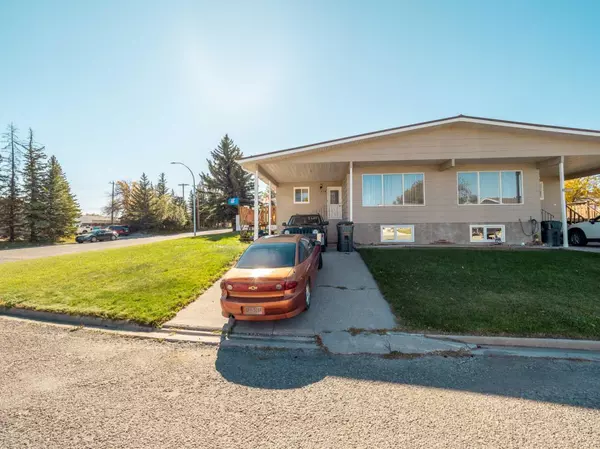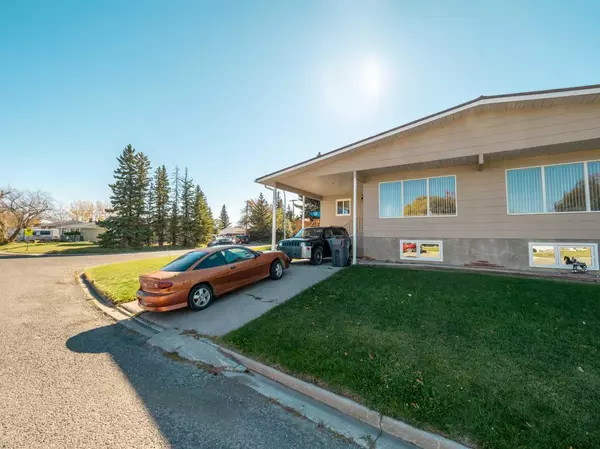For more information regarding the value of a property, please contact us for a free consultation.
614 McDougall ST Pincher Creek, AB T0K1W0
Want to know what your home might be worth? Contact us for a FREE valuation!

Our team is ready to help you sell your home for the highest possible price ASAP
Key Details
Sold Price $259,000
Property Type Single Family Home
Sub Type Semi Detached (Half Duplex)
Listing Status Sold
Purchase Type For Sale
Square Footage 1,122 sqft
Price per Sqft $230
MLS® Listing ID A2171873
Sold Date 10/30/24
Style Bungalow,Side by Side
Bedrooms 3
Full Baths 1
Originating Board Lethbridge and District
Year Built 1977
Lot Size 4,150 Sqft
Acres 0.1
Lot Dimensions 18.46 D 18.4 D 24.1 L 21.75 L
Property Description
Welcome to 614 McDougal Street! This spacious half-duplex is a fantastic opportunity for investors or families seeking an affordable home. With 3 bedrooms, 1 bathroom, and over 2,000 sqft of living space, this property offers plenty of room for everyone. The undeveloped walkout basement provides an excellent opportunity to add additional bedrooms or a great recreational space.
The main level includes 1069 sqft of well-designed living space, with a modest kitchen and dining area that leads to a brand-new deck, ideal for outdoor entertaining and summer BBQs. The backyard is a blank canvas, offering space for kids to play or for garden enthusiasts to create their oasis.
Located right next to St. Michael's School, this home is ideal for families with school-aged children. It provides walking distance to education, playgrounds, and community events. With easy access to local amenities, this property is a comfortable family home and an excellent investment opportunity.
Location
Province AB
County Pincher Creek No. 9, M.d. Of
Zoning R
Direction N
Rooms
Basement Separate/Exterior Entry, Full, Unfinished, Walk-Up To Grade
Interior
Interior Features Laminate Counters, See Remarks, Storage
Heating Forced Air, Natural Gas
Cooling None
Flooring Carpet, Laminate
Appliance Electric Stove, Refrigerator, Washer/Dryer
Laundry In Basement
Exterior
Parking Features Attached Carport, Off Street, Parking Pad
Carport Spaces 1
Garage Description Attached Carport, Off Street, Parking Pad
Fence None
Community Features Golf, Other, Park, Playground, Pool, Schools Nearby, Shopping Nearby, Sidewalks, Street Lights, Tennis Court(s), Walking/Bike Paths
Roof Type Metal
Porch Deck
Lot Frontage 60.37
Total Parking Spaces 2
Building
Lot Description Corner Lot, Lawn
Foundation Poured Concrete
Architectural Style Bungalow, Side by Side
Level or Stories One
Structure Type Composite Siding,Concrete,Wood Frame
Others
Restrictions None Known
Ownership Private
Read Less



