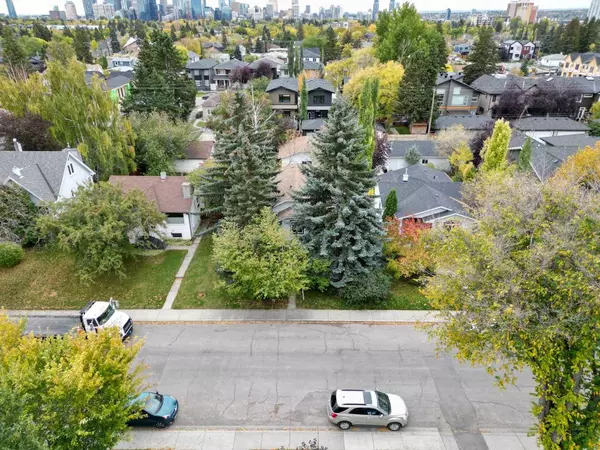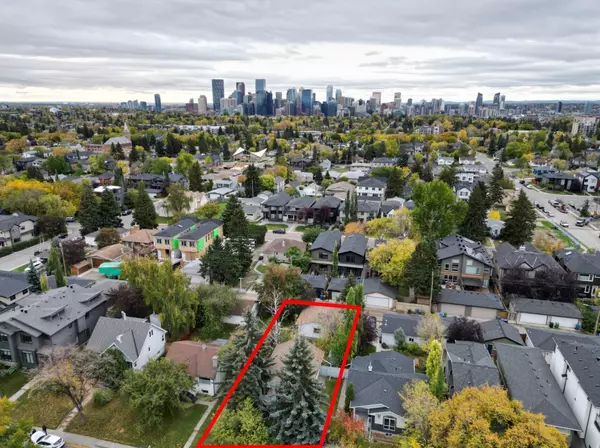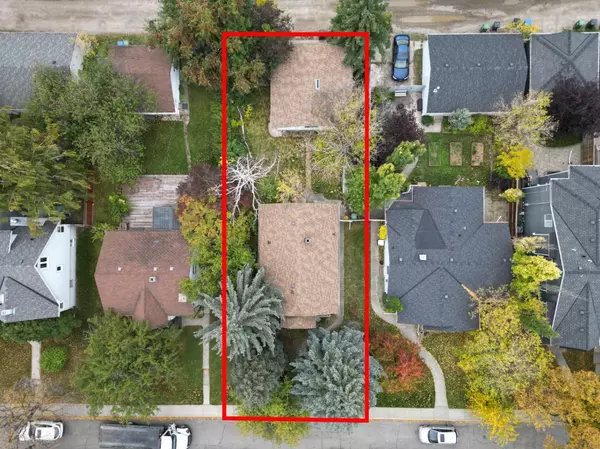For more information regarding the value of a property, please contact us for a free consultation.
821 23 AVE NW Calgary, AB T2N 1T3
Want to know what your home might be worth? Contact us for a FREE valuation!

Our team is ready to help you sell your home for the highest possible price ASAP
Key Details
Sold Price $855,000
Property Type Single Family Home
Sub Type Detached
Listing Status Sold
Purchase Type For Sale
Square Footage 856 sqft
Price per Sqft $998
Subdivision Mount Pleasant
MLS® Listing ID A2168763
Sold Date 10/30/24
Style Bungalow
Bedrooms 2
Full Baths 1
Originating Board Calgary
Year Built 1947
Annual Tax Amount $4,420
Tax Year 2024
Lot Size 5,995 Sqft
Acres 0.14
Property Description
This spacious 50' x 120' R-CG lot offers an exceptional opportunity for redevelopment in one of Calgary's most sought-after inner-city communities. Located just a few blocks from the stunning Confederation park on a well developed street, the potential of this site is endless. With zoning that allows for duplexes, semi-detached homes, or potentially other multi-family configurations, this lot is perfect for investors or builders looking to capitalize on the growing demand for modern infills in Mount Pleasant. The location provides quick access to downtown Calgary, schools, parks, and transit, making it an ideal spot for future homeowners or renters. Whether you're looking to build custom infills or hold the property as an investment, this is a rare chance to secure prime real estate in a vibrant neighbourhood.
Location
Province AB
County Calgary
Area Cal Zone Cc
Zoning R-CG
Direction N
Rooms
Basement Finished, Full
Interior
Interior Features Storage
Heating Forced Air
Cooling None
Flooring Carpet, Hardwood
Appliance None
Laundry Lower Level
Exterior
Parking Features Double Garage Detached
Garage Spaces 2.0
Garage Description Double Garage Detached
Fence Fenced
Community Features Park, Playground, Pool, Schools Nearby, Shopping Nearby, Sidewalks, Street Lights, Tennis Court(s), Walking/Bike Paths
Roof Type Asphalt Shingle
Porch Patio
Lot Frontage 50.0
Total Parking Spaces 2
Building
Lot Description Back Lane, Back Yard, Level, Street Lighting, Rectangular Lot
Foundation Poured Concrete
Architectural Style Bungalow
Level or Stories One
Structure Type Wood Frame
Others
Restrictions None Known
Tax ID 95055555
Ownership Probate
Read Less



