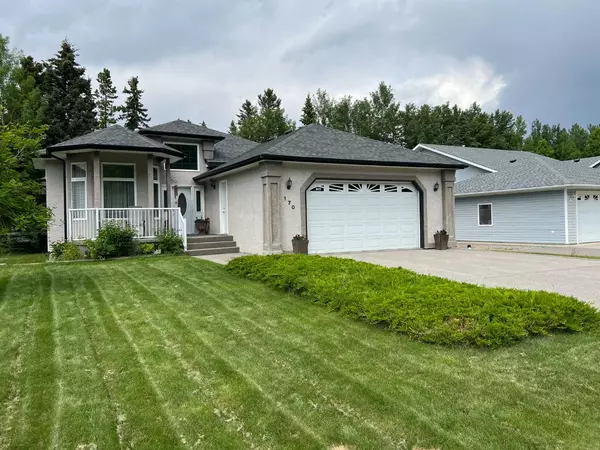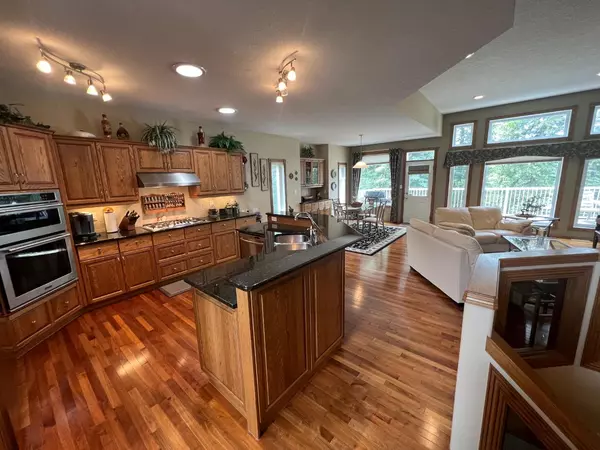For more information regarding the value of a property, please contact us for a free consultation.
170 HALLAM DR Hinton, AB T7V 2C3
Want to know what your home might be worth? Contact us for a FREE valuation!

Our team is ready to help you sell your home for the highest possible price ASAP
Key Details
Sold Price $595,000
Property Type Single Family Home
Sub Type Detached
Listing Status Sold
Purchase Type For Sale
Square Footage 1,634 sqft
Price per Sqft $364
Subdivision Hardisty
MLS® Listing ID A2136330
Sold Date 10/30/24
Style Bungalow
Bedrooms 4
Full Baths 3
Originating Board Alberta West Realtors Association
Year Built 2004
Annual Tax Amount $4,957
Tax Year 2024
Lot Size 0.295 Acres
Acres 0.3
Property Description
170 Hallam Drive is an executive bungalow, located on a desirable street, tucked away in Hinton's Valley District. This stunning home was built in 2004, with elegance and functionality in mind. You will find top end finishes and extensive custom oak touches through the entire home. The main floor offers a large open floor plan; with the focal point being the kitchen with high end appliances, large island and stone counter tops. The kitchen over looks a living room and dinning room, where you will find access to the back concrete deck. There is also a second formal dining room with built in china cabinet, secondary bedroom, 4pc bathroom and main floor laundry on this level. The main level is complete with the master bedroom featuring a double sided gas fireplace and spa like ensuite with soaker tub. The basement is very well appointed for entertaining with a wet bar and cozy fireplace in the oversized family room. This floor also offers 2 more bedrooms and a 3 pc bathroom perfect for older kids or guests. There is a large storage room in the basement complete with an in floor safe. The basement is also complete with in floor heat. The backyard is very private and backs onto green space. 170 Hallam Drive sits on a beautiful street with a large front yard and massive driveway. This home has plenty of space for parking, and as an added bonus has a private sani dump for your RV!
Location
Province AB
County Yellowhead County
Zoning R-S2
Direction S
Rooms
Other Rooms 1
Basement Finished, Full
Interior
Interior Features Jetted Tub, Kitchen Island, No Animal Home, No Smoking Home, Solar Tube(s), Walk-In Closet(s), Wet Bar
Heating In Floor, Forced Air, Natural Gas
Cooling None
Flooring Carpet, Ceramic Tile, Hardwood
Fireplaces Number 2
Fireplaces Type Double Sided, Gas, Living Room, Primary Bedroom, Recreation Room
Appliance Built-In Oven, Built-In Refrigerator, Dishwasher, Dryer, Gas Cooktop, Washer
Laundry Main Level
Exterior
Parking Features Double Garage Attached, RV Access/Parking
Garage Spaces 2.0
Garage Description Double Garage Attached, RV Access/Parking
Fence None
Community Features Street Lights
Roof Type Asphalt Shingle
Porch Deck
Lot Frontage 67.0
Total Parking Spaces 7
Building
Lot Description Back Yard, Backs on to Park/Green Space, Front Yard, Lawn, Landscaped
Foundation Poured Concrete
Architectural Style Bungalow
Level or Stories One
Structure Type Stucco
Others
Restrictions None Known
Tax ID 56263293
Ownership Private
Read Less



