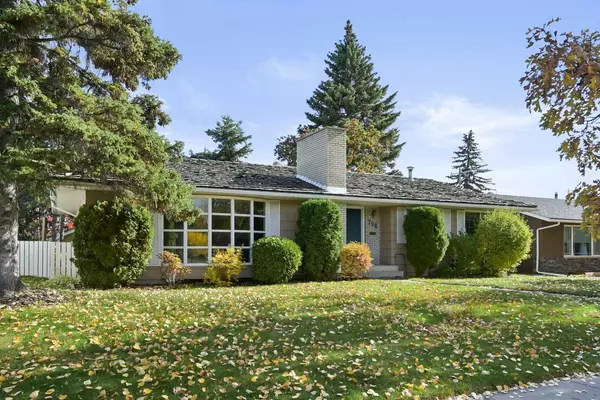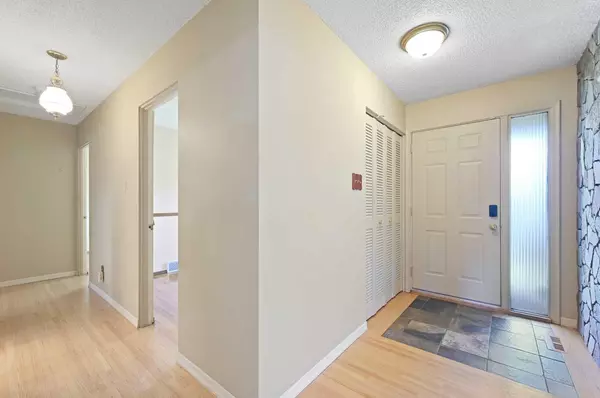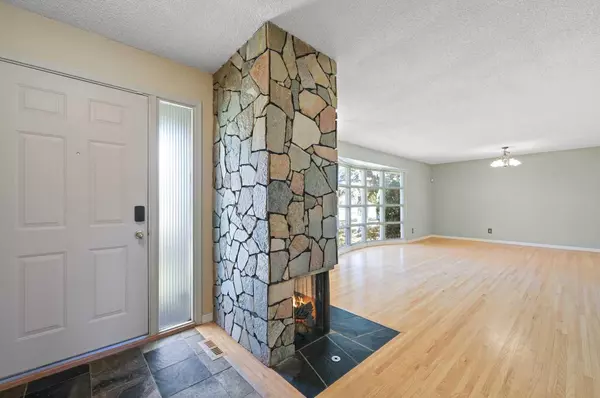For more information regarding the value of a property, please contact us for a free consultation.
796 Acadia DR SE Calgary, AB T2J 0C5
Want to know what your home might be worth? Contact us for a FREE valuation!

Our team is ready to help you sell your home for the highest possible price ASAP
Key Details
Sold Price $652,500
Property Type Single Family Home
Sub Type Detached
Listing Status Sold
Purchase Type For Sale
Square Footage 1,471 sqft
Price per Sqft $443
Subdivision Maple Ridge
MLS® Listing ID A2172400
Sold Date 10/30/24
Style Bungalow
Bedrooms 3
Full Baths 2
Originating Board Calgary
Year Built 1967
Annual Tax Amount $4,138
Tax Year 2024
Lot Size 6,296 Sqft
Acres 0.14
Property Description
Located in the desirable community of Maple Ridge, this spacious bungalow boasts 1471 square feet of living space. With three large bedrooms and two full bathrooms on the main level, this home offers plenty of room and versatility for families of any size. The sun-filled family room showcases a beautiful stone wood-burning fireplace, perfect for cozy evenings or gatherings with friends. Step outside to the quaint, private backyard, a serene space for outdoor activities or relaxation. A double oversized detached garage provides ample parking and storage for your needs. Easy access to major routes such as Deerfoot Trail and Southland Drive ensures a smooth commute, while golf enthusiasts will appreciate the proximity to the Maple Ridge Golf Course. Shopping and dining options abound at nearby Southcentre Mall and Acadia Shopping Centre, offering convenience just minutes away. Located in a family-friendly neighborhood, this home is surrounded by top-rated schools, scenic parks, and numerous amenities, making it an ideal retreat for those seeking a peaceful yet connected lifestyle.
Location
Province AB
County Calgary
Area Cal Zone S
Zoning R-CG
Direction W
Rooms
Other Rooms 1
Basement Full, Unfinished
Interior
Interior Features Ceiling Fan(s), Central Vacuum, Granite Counters, No Smoking Home
Heating Forced Air, Natural Gas
Cooling None
Flooring Ceramic Tile, Hardwood, Linoleum
Fireplaces Number 2
Fireplaces Type Wood Burning
Appliance Built-In Oven, Dishwasher, Dryer, Electric Cooktop, Freezer, Microwave, Refrigerator, Washer
Laundry In Basement
Exterior
Parking Features Double Garage Detached, Oversized
Garage Spaces 2.0
Garage Description Double Garage Detached, Oversized
Fence Fenced
Community Features Golf, Playground, Schools Nearby, Shopping Nearby
Roof Type Cedar Shake
Porch Patio
Lot Frontage 62.96
Total Parking Spaces 2
Building
Lot Description Back Yard, Lawn, Garden, Landscaped
Foundation Poured Concrete
Architectural Style Bungalow
Level or Stories One
Structure Type Brick,Wood Siding
Others
Restrictions None Known
Tax ID 95071899
Ownership Private
Read Less
GET MORE INFORMATION




