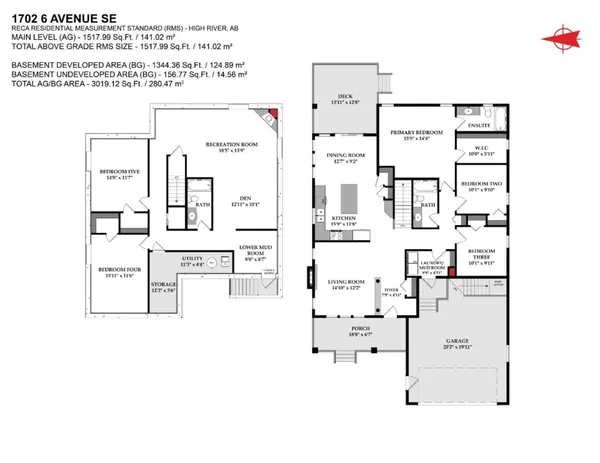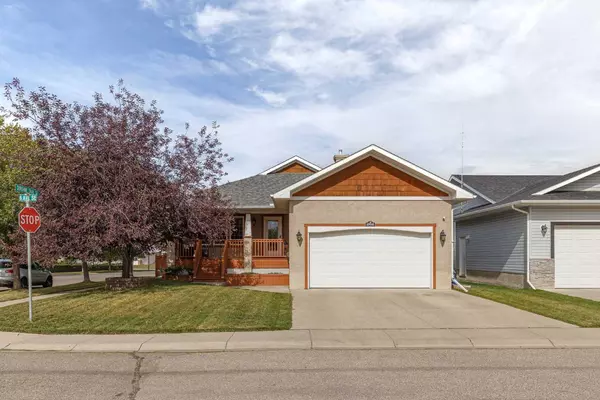For more information regarding the value of a property, please contact us for a free consultation.
1702 6 AVE SE High River, AB T1V 1S5
Want to know what your home might be worth? Contact us for a FREE valuation!

Our team is ready to help you sell your home for the highest possible price ASAP
Key Details
Sold Price $640,000
Property Type Single Family Home
Sub Type Detached
Listing Status Sold
Purchase Type For Sale
Square Footage 1,517 sqft
Price per Sqft $421
Subdivision Sunrise Meadows
MLS® Listing ID A2167388
Sold Date 10/30/24
Style Bungalow
Bedrooms 5
Full Baths 3
Originating Board Calgary
Year Built 1999
Annual Tax Amount $4,046
Tax Year 2024
Lot Size 6,392 Sqft
Acres 0.15
Property Description
Welcome to this stunning, custom-built 5-bedroom bungalow, located in the heart of family-friendly High River! With 3 spacious bedrooms above grade, this home is a rare find and has been lovingly maintained by its original owners. Nestled on a beautifully landscaped corner lot, just steps from Sunshine Lake and scenic walking paths, it offers the perfect blend of convenience and tranquility. You'll also be close to shopping and within walking distance of excellent schools.
The charming front veranda is perfect for enjoying your morning coffee. Inside, the open-concept main floor boasts refinished cherry hardwood throughout, with a bright and welcoming living room, abundant windows, and a cozy gas fireplace. The dream kitchen features quartz countertops, ample cabinetry, generous counter space, and a central island with a convenient breakfast bar. A bright dining nook, surrounded by windows, opens to a beautifully landscaped private backyard with alley access through sliding glass doors.
The oversized primary suite overlooks the backyard, complete with a large walk-in closet and an ensuite bathroom. Two additional well-appointed bedrooms and a laundry/mudroom complete the main floor. The double attached heated garage impresses with vaulted ceilings, natural light, ample storage, and a separate entrance to the basement.
The lower level offers two large bedrooms with full egress windows, a full bathroom, and a sprawling family/rec room with a second gas fireplace—perfect for entertaining or relaxing. The basement is finished with engineered hardwood throughout and features Rolco Rollshutters on the windows for added security and privacy.
Location
Province AB
County Foothills County
Zoning TND
Direction N
Rooms
Other Rooms 1
Basement Finished, Full
Interior
Interior Features Ceiling Fan(s), Kitchen Island, Quartz Counters, Walk-In Closet(s)
Heating Forced Air
Cooling Central Air
Flooring Hardwood, Tile
Fireplaces Number 2
Fireplaces Type Gas
Appliance Central Air Conditioner, Dishwasher, Dryer, Garage Control(s), Oven, Refrigerator, Washer, Window Coverings
Laundry Main Level
Exterior
Garage Double Garage Attached
Garage Spaces 2.0
Garage Description Double Garage Attached
Fence Fenced
Community Features Schools Nearby, Shopping Nearby, Sidewalks, Street Lights
Roof Type Asphalt Shingle
Porch Front Porch
Lot Frontage 37.08
Total Parking Spaces 4
Building
Lot Description Back Lane, Back Yard, Corner Lot, Lawn, Landscaped
Foundation Poured Concrete
Architectural Style Bungalow
Level or Stories One
Structure Type Stucco,Wood Frame
Others
Restrictions Utility Right Of Way
Tax ID 93970628
Ownership Private
Read Less
GET MORE INFORMATION




