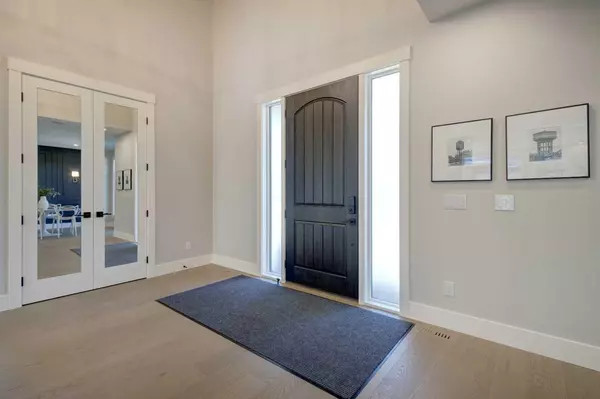For more information regarding the value of a property, please contact us for a free consultation.
3336 Lakeside CRES SW Calgary, AB T3E 6A6
Want to know what your home might be worth? Contact us for a FREE valuation!

Our team is ready to help you sell your home for the highest possible price ASAP
Key Details
Sold Price $2,175,000
Property Type Single Family Home
Sub Type Detached
Listing Status Sold
Purchase Type For Sale
Square Footage 2,938 sqft
Price per Sqft $740
Subdivision Lakeview
MLS® Listing ID A2173558
Sold Date 10/29/24
Style 2 Storey
Bedrooms 5
Full Baths 3
Half Baths 1
Originating Board Calgary
Year Built 2024
Annual Tax Amount $3,761
Tax Year 2024
Lot Size 5,500 Sqft
Acres 0.13
Property Description
Stunning, Classic, and Timeless custom-built home by Ironwood Custom Homes in the wonderful community of Lakeview! This home was meticulously built with great passion, and professional design and is a quintessential monument of fine luxury homes. You will be welcomed by a grand open foyer with tray ceilings throughout and soft white beams, a beautiful showroom staircase, warm white oak hardwood floors, and a spacious main floor with a front home office, a wall-panelled dining area, and a large walk-in pantry. The kitchen radiates affluence with thickened edge counter tops, a built-in panel covered fridge/freezer, natural gas Wolf range/oven, custom range hood, pot filler, built-in wall convection oven, speed oven/microwave, a large island, champaign bronze fixtures, a glass rinser and hidden cabinets on the front of the island. A long bar area with a dual zone wine and beverage cooler. The long stretch of windows and doors along the back wall brings in an abundance of natural light. The spacious living room has a sophisticated wall-to-wall built-in and fireplace. The living area looks out to a very large deck, a fully finished triple-car garage with epoxy flooring, and backyard! This Home is equipped with technologies such as Alexa to give voice commands, Lutron lighting system walk in and say "Alexa all lights on"! The home has In-ceiling speakers with a Sonos amp, Pro Ring doorbells, Nest thermostats, rear Ring camera, deck speaker, Ring alley camera, myQ garage door openers with cameras, wifi irrigation system as well as other integrated technologies! The primary bedroom is breathtaking and gracious! With a tray ceiling nearly 10' tall inside, soft white beams, a long beautiful slat wall, two way corner Fireplace, a reading area next to the large windows, in ceiling speaker, a grand walk-in closet with built-in drawers, shelves, custom mirror and tons of hanging and storage space. The ensuite is elegant, and comforting and will embrace with the touch of the warm heated floor, natural light through the skylight and window, large double vanity with custom Mirrors, distinguished freestanding tub with in-wall faucet, luxurious steam shower with body sprays, also an in-ceiling speaker, private enclosed toilet area and a plug if you choose to add a bidet seat. The upper floor has a great laundry room, storage closet, bathroom, 2 good size bedrooms, beautiful open to below at the foyer, and an art light on the stairway wall. The lower level is the perfect place to entertain or just hang out! With a showcase wine room and bar, another dual zone wine and beverage fridge, a sink, and a peninsula next to a seating area with a fireplace. In floor heating through out the basement slab, bonus hidden storage room behind a shiplap wall. More in-ceiling speakers, a full bathroom, 2 additional bedrooms, and an open flex area. Situated next to North Glenmore Park, with walk/bike trails, golfing, shopping, and great schools. With so much to offer, don't miss this opportunity!
Location
Province AB
County Calgary
Area Cal Zone W
Zoning R-CG
Direction SW
Rooms
Other Rooms 1
Basement Finished, Full
Interior
Interior Features Bar, Beamed Ceilings, Bookcases, Built-in Features, Central Vacuum, Closet Organizers, Double Vanity, Dry Bar, High Ceilings, Kitchen Island, Low Flow Plumbing Fixtures, No Animal Home, No Smoking Home, Open Floorplan, Pantry, Quartz Counters, See Remarks, Skylight(s), Smart Home, Storage, Sump Pump(s), Tankless Hot Water, Tray Ceiling(s), Vinyl Windows, Walk-In Closet(s), Wet Bar, Wired for Data, Wired for Sound
Heating In Floor, Fireplace(s), Forced Air, See Remarks
Cooling Central Air
Flooring Carpet, Hardwood, Tile
Fireplaces Number 3
Fireplaces Type Electric, Gas
Appliance Bar Fridge, Built-In Oven, Built-In Refrigerator, Central Air Conditioner, Convection Oven, Dishwasher, Disposal, Dryer, ENERGY STAR Qualified Appliances, Garage Control(s), Garburator, Gas Range, Humidifier, Instant Hot Water, Microwave, See Remarks, Washer
Laundry Upper Level
Exterior
Parking Features Triple Garage Detached
Garage Spaces 3.0
Garage Description Triple Garage Detached
Fence Fenced
Community Features Fishing, Golf, Park, Playground, Schools Nearby, Shopping Nearby, Sidewalks, Street Lights, Walking/Bike Paths
Roof Type Asphalt Shingle
Porch Deck, See Remarks
Lot Frontage 50.04
Total Parking Spaces 3
Building
Lot Description Back Lane, Back Yard, Front Yard, Low Maintenance Landscape, Landscaped, Street Lighting, Underground Sprinklers, Rectangular Lot, See Remarks
Foundation Poured Concrete
Architectural Style 2 Storey
Level or Stories Two
Structure Type Concrete,Wood Frame
New Construction 1
Others
Restrictions None Known
Tax ID 95258285
Ownership Private
Read Less



