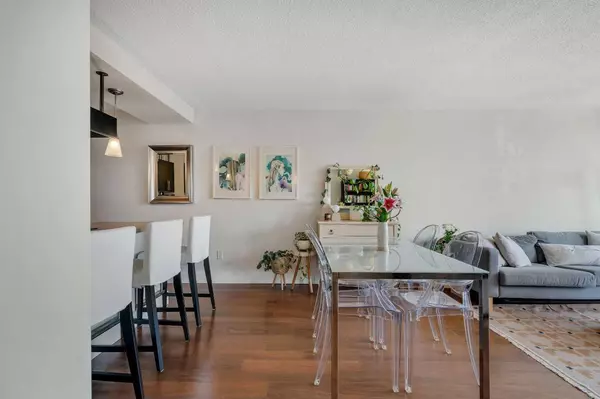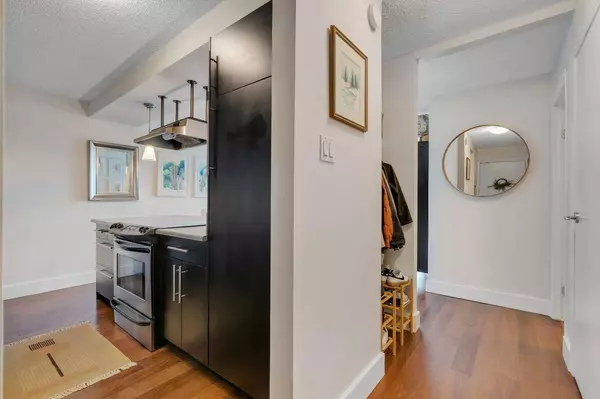For more information regarding the value of a property, please contact us for a free consultation.
505 19 AVE SW #104 Calgary, AB T2S 0E4
Want to know what your home might be worth? Contact us for a FREE valuation!

Our team is ready to help you sell your home for the highest possible price ASAP
Key Details
Sold Price $210,000
Property Type Condo
Sub Type Apartment
Listing Status Sold
Purchase Type For Sale
Square Footage 621 sqft
Price per Sqft $338
Subdivision Cliff Bungalow
MLS® Listing ID A2166476
Sold Date 10/29/24
Style High-Rise (5+)
Bedrooms 1
Full Baths 1
Condo Fees $616/mo
Originating Board Calgary
Year Built 1969
Annual Tax Amount $1,300
Tax Year 2024
Property Description
Back on the market due to Financing...Airbnb friendly - Modern Elegance in Calgary’s Vibrant Neighbourhood of Mission. Discover the epitome of urban living in this stylish 1-bedroom condo, offering a unique blend of comfort, sophistication, and investment potential. Boasting the largest one-bedroom floor plan with titled u/g parking stall (#73) in this concrete building, this residence is designed to impress with its spacious living areas that are perfect for both relaxation and entertaining.
Step inside to find a beautifully designed fluid living space, defined by clean lines and a contemporary colour palette. This home features rich, warm materials and a modern aesthetic, highlighted by hardwood flooring and tasteful lighting choices. The kitchen is a standout with its ebony-stained flat panel cabinetry, stainless steel appliances, partially tiled backsplash, and a convenient eating bar. Located on the second level, the suite benefits from oversized windows and a south-facing balcony that floods the interior with natural light with room for Living room and Dining area. Additional features include titled underground parking, in-suite laundry connections with a $1500 credit towards a washer/dryer, bike storage and laundry facilities for added convenience.
The primary bedroom is a true sanctuary, impressively spacious and can comfortably accommodate a king-sized bed and additional furniture. This serene retreat is complemented by ample closet space and abundant natural light, making it a perfect haven for rest and relaxation. Freshly painted and new cream-coloured carpet.
Located just steps from the serene Elbow River Pathway and surrounded by an energetic atmosphere, this residence offers walkable access to boutique shops, cafes, diverse dining options, trendy lounges, and vibrant Beltline amenities. Whether you're a first-time buyer, a young professional, or an investor looking for a valuable property in Calgary’s bustling urban landscape. Book your viewing appointment today!
Location
Province AB
County Calgary
Area Cal Zone Cc
Zoning C-COR1 f3.0h16
Direction N
Interior
Interior Features Breakfast Bar, French Door, Open Floorplan
Heating Hot Water, Natural Gas
Cooling None
Flooring Carpet, Ceramic Tile, Hardwood
Appliance Dishwasher, Range Hood, Refrigerator, Stove(s), Window Coverings
Laundry Common Area
Exterior
Parking Features Parkade, Underground
Garage Spaces 1.0
Garage Description Parkade, Underground
Community Features Playground, Shopping Nearby, Sidewalks, Street Lights, Walking/Bike Paths
Amenities Available Elevator(s), Laundry, Secured Parking, Storage
Accessibility Accessible Entrance
Porch Balcony(s)
Exposure S
Total Parking Spaces 1
Building
Lot Description Back Lane, Corner Lot, Low Maintenance Landscape, Level, Street Lighting, Views
Story 7
Architectural Style High-Rise (5+)
Level or Stories Single Level Unit
Structure Type Brick,Concrete
Others
HOA Fee Include Common Area Maintenance,Heat,Insurance,Professional Management,Reserve Fund Contributions,Sewer,Snow Removal,Water
Restrictions None Known
Ownership Private
Pets Allowed Restrictions, Yes
Read Less
GET MORE INFORMATION




