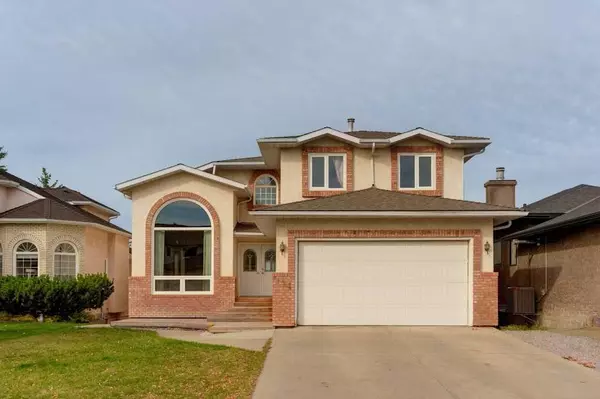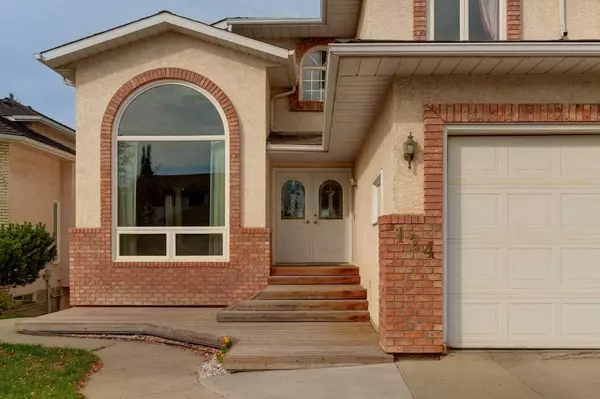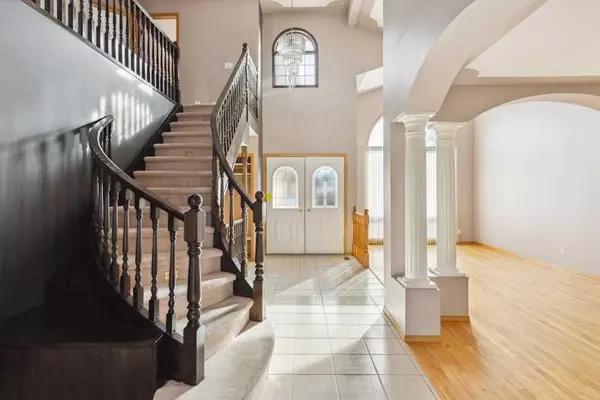For more information regarding the value of a property, please contact us for a free consultation.
124 Hawkville Close NW Calgary, AB T3G 3C3
Want to know what your home might be worth? Contact us for a FREE valuation!

Our team is ready to help you sell your home for the highest possible price ASAP
Key Details
Sold Price $915,000
Property Type Single Family Home
Sub Type Detached
Listing Status Sold
Purchase Type For Sale
Square Footage 2,804 sqft
Price per Sqft $326
Subdivision Hawkwood
MLS® Listing ID A2172852
Sold Date 10/28/24
Style 2 Storey Split
Bedrooms 7
Full Baths 4
Originating Board Calgary
Year Built 1993
Annual Tax Amount $4,598
Tax Year 2024
Lot Size 8,029 Sqft
Acres 0.18
Property Description
OPEN HOUSE October 19th: 12-4|| WELCOME HOME! Nestled in the heart of the sought-after community of Hawkwood, this stunning 7 bedroom (plus 2x extra basement flex rooms), 4-bathroom home invites you to embark on a new chapter of family living. With over 4200 square feet of thoughtfully designed living space, this residence is perfect for the young family seeking room to grow and thrive. As you approach the home, the charming curb appeal draws you in, and your eye is immediately caught by the double attached garage, offering convenience and ample storage for your family's cars, toys and adventures. Step inside, and you're greeted by a breathtaking staircase that elegantly sweeps up to the upper levels, setting the tone for the luxurious lifestyle that awaits. The heart of the home is the expansive open-concept living area which is home to the formal dining room and living room. The spacious kitchen, equipped with modern appliances, granite countertops and tons of counter space, is perfect for family gatherings, baking memories together and late night hang outs with friends. Imagine holiday dinners and weekend brunches with loved ones in the breakfast nook and family room. The 2nd floor includes three generous sized rooms, the primary suite, ensuite plus another full bathroom with a gorgeous skylight and dual sinks. A character feature of the home is the upstairs balcony that overlooks the family room. Truly one of a kind! Enjoy year-round relaxation in your private primary suite oasis, complete with a spacious walk in closet and the 5 piece ensuite with dual sinks-perfect for unwinding after a long day. The walk-out basement is a true gem, providing additional living space that can adapt to your family's needs—whether it's a playroom for the kids, a cozy movie night spot, grandparent's quarters or a home office. This basement has two legal bedrooms, wet bar and two flex rooms that can be used for whatever your heart desires. THIS BACKYARD though with TWO patios! The huge backyard is a blank canvas for your family's outdoor dreams—think summer barbecues, games of catch, or simply relaxing in the hot tub under the stars. This expansive space offers plenty of room for children to play hide & go seek, an enclosed dog park for Fido and for you to entertain friends and family. Important things to note- this property includes two furnaces, two hot water tanks, new fence, new deck and is incredibly well maintained. Living in Hawkwood means you're part of a vibrant community, with parks, schools, and amenities just moments away. This home isn't just a place to live; it's an opportunity to upgrade your lifestyle and create lasting memories. Book your showing today!
Location
Province AB
County Calgary
Area Cal Zone Nw
Zoning R-CG
Direction SE
Rooms
Other Rooms 1
Basement Finished, Full, Walk-Out To Grade
Interior
Interior Features Bar, Double Vanity, Granite Counters, High Ceilings, No Smoking Home, Pantry, Separate Entrance, Skylight(s), Storage, Walk-In Closet(s)
Heating Forced Air, Natural Gas
Cooling None
Flooring Carpet, Ceramic Tile, Hardwood
Fireplaces Number 2
Fireplaces Type Gas
Appliance Dishwasher, Electric Range, Garage Control(s), Microwave, Range Hood, Refrigerator
Laundry Laundry Room
Exterior
Parking Features Double Garage Attached
Garage Spaces 1.0
Garage Description Double Garage Attached
Fence Fenced
Community Features Playground, Schools Nearby, Shopping Nearby, Sidewalks, Walking/Bike Paths
Roof Type Asphalt
Porch Balcony(s), Deck, Patio
Lot Frontage 14.0
Total Parking Spaces 2
Building
Lot Description Back Yard, Lawn, No Neighbours Behind, Private, Sloped Down
Foundation Poured Concrete
Architectural Style 2 Storey Split
Level or Stories Two
Structure Type Brick,Stucco,Wood Frame
Others
Restrictions Restrictive Covenant-Building Design/Size,Utility Right Of Way
Tax ID 95426528
Ownership Private
Read Less



