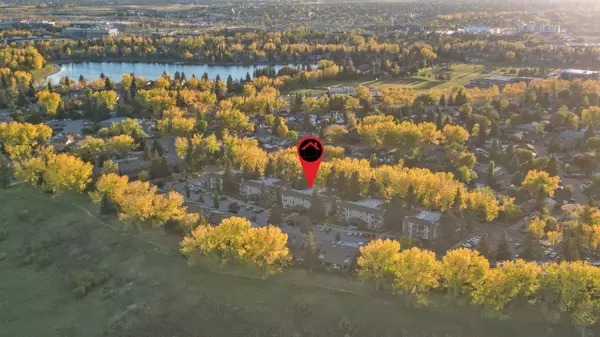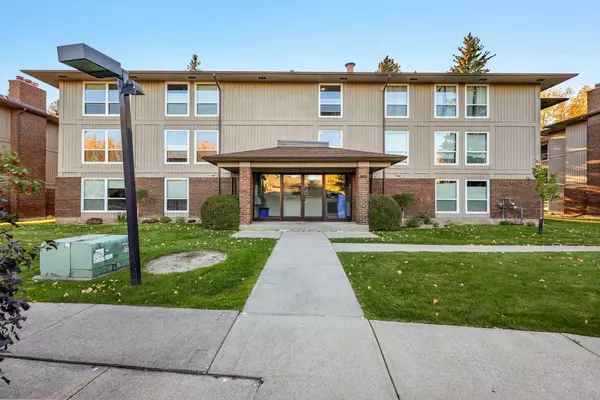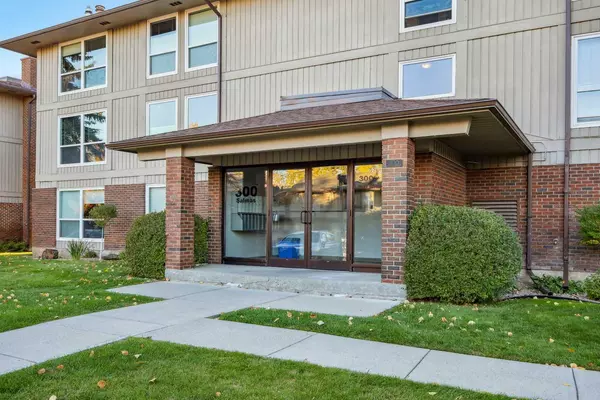For more information regarding the value of a property, please contact us for a free consultation.
860 Midridge DR SE #323 Calgary, AB T2X 1K1
Want to know what your home might be worth? Contact us for a FREE valuation!

Our team is ready to help you sell your home for the highest possible price ASAP
Key Details
Sold Price $267,000
Property Type Condo
Sub Type Apartment
Listing Status Sold
Purchase Type For Sale
Square Footage 865 sqft
Price per Sqft $308
Subdivision Midnapore
MLS® Listing ID A2170687
Sold Date 10/28/24
Style Low-Rise(1-4)
Bedrooms 2
Full Baths 1
Condo Fees $571/mo
HOA Fees $22/ann
HOA Y/N 1
Originating Board Calgary
Year Built 1979
Annual Tax Amount $1,436
Tax Year 2024
Property Description
Dreaming of living near FISH CREEK Provincial park in a LAKE COMMUNITY! Come check out this little gem in Midnapore. This low rise apartment is in a park like settling with loads of recreational opportunities, accessibility to transit, all 3 level of schools nearby, and short distance to shopping. A super practical layout gives you everything you need in this 2 bed, 1 bath 865 sq foot apartment with in suite laundry and a gas fireplace. Big beautiful vinyl windows overlook mature trees, and a covered patio can host a BBQ. Extra storage in locker #323 in the basement and an indoor bike storage spot. With a little TLC you to add your personal touches and shine it up for it's next family. Assigned parking stall with plug in. The lake provides year round recreation from beach and boats to skating and sledding. Be sure to book a showing.
Location
Province AB
County Calgary
Area Cal Zone S
Zoning M-C1
Direction E
Interior
Interior Features Laminate Counters, No Smoking Home, Vinyl Windows
Heating Baseboard, Boiler
Cooling None
Flooring Carpet, Laminate
Fireplaces Number 1
Fireplaces Type Gas
Appliance Dishwasher, Electric Range, Microwave Hood Fan, Refrigerator, Washer/Dryer
Laundry In Unit
Exterior
Parking Features Asphalt, Plug-In, Stall
Garage Description Asphalt, Plug-In, Stall
Community Features Lake, Park, Playground, Schools Nearby, Shopping Nearby, Sidewalks, Walking/Bike Paths
Amenities Available Bicycle Storage, Storage
Porch Balcony(s), Other
Exposure W
Total Parking Spaces 1
Building
Story 3
Architectural Style Low-Rise(1-4)
Level or Stories Single Level Unit
Structure Type Brick,Cedar
Others
HOA Fee Include Common Area Maintenance,Heat,Insurance,Maintenance Grounds,Professional Management,Reserve Fund Contributions,Sewer,Water
Restrictions Easement Registered On Title,Pet Restrictions or Board approval Required,Utility Right Of Way
Ownership Private
Pets Allowed Restrictions, Cats OK, Dogs OK
Read Less



