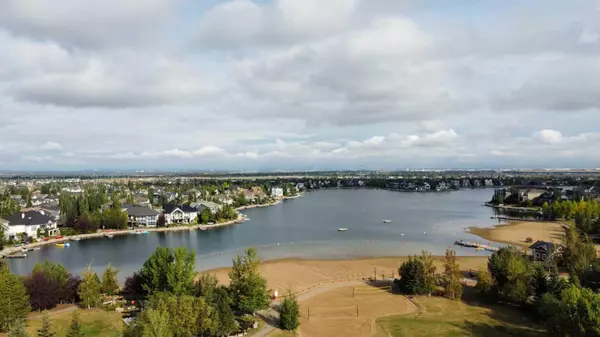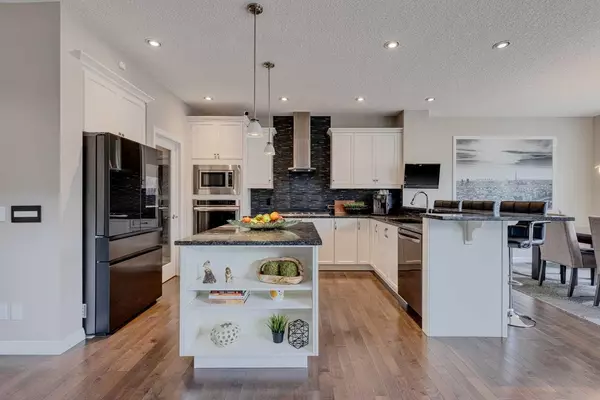For more information regarding the value of a property, please contact us for a free consultation.
70 Auburn Springs Close SE Calgary, AB T3M 1L7
Want to know what your home might be worth? Contact us for a FREE valuation!

Our team is ready to help you sell your home for the highest possible price ASAP
Key Details
Sold Price $795,000
Property Type Single Family Home
Sub Type Detached
Listing Status Sold
Purchase Type For Sale
Square Footage 2,139 sqft
Price per Sqft $371
Subdivision Auburn Bay
MLS® Listing ID A2169178
Sold Date 10/28/24
Style 2 Storey
Bedrooms 3
Full Baths 2
Half Baths 1
HOA Fees $41/ann
HOA Y/N 1
Originating Board Calgary
Year Built 2014
Annual Tax Amount $4,637
Tax Year 2024
Lot Size 4,004 Sqft
Acres 0.09
Property Description
***OPEN HOUSE SAT. & SUN 2-4pm***Welcome to your perfect retreat in the sought-after community of Auburn Bay! This exquisite home boasts an open floorplan designed for modern living, featuring 3 spacious bedrooms and a large bonus room—ideal for family gatherings or cozy movie nights. The heart of the home is the gourmet kitchen, complete with elegant granite counters, a stylish kitchen island, and a breakfast bar that flows seamlessly into the living and dining area. You'll love the black and stainless steel appliances, including a built-in oven and gas cooktop, plus large pantry, making meals a breeze.
Relax by the beautifully tiled fireplace with a mantle, or step outside to your sun deck—perfect for summer barbecues or quiet evenings under the stars. The backyard is equipped with power and speakers, a second rear deck, setting the stage for your outdoor entertainment. This immaculately cared for yard comes with a stunning low maintenance garden so you can have a green thumb too. The luxurious primary suite features 2 walk-in closets and a unique separated vanity layout in the bathroom for each person, plus a makeup counter, ensuring both style and functionality. The bonus room separates the two additional bedrooms and spacious 4-piece bathroom from the primary bedroom giving homeowners privacy. Additional home highlights include hardwood floors, 9-foot ceilings, air conditioning, LED pot lights throughout, upgraded light switches, gemstone lights, speakers in ceiling, USB-C ports in bedrooms, on demand hot water with an additional hot water tank, furnace motor replaced last week, a second washer, and a double garage with ample storage, motion sensors and electric heater. Outside, enjoy an unparalleled array of community amenities: lake access, clubhouse that hosts community events and activities, beach volleyball courts, tennis and pickleball courts, a splash park, shopping, and a beautiful 13-acre park perfect for leisurely strolls. Gather for concerts at the stunning amphitheater, or spend afternoons at the beach. Auburn Bay Lake is 43 acres in size, making it one of Calgary's largest and deepest lakes. The lake boasts floating docks, a fishing dock, boat rentals and is stocked twice annually with Rainbow Trout, Tiger Trout, Brown Trown and Brook Trout, which residents and their guests can fish for. In the winter, embrace the season with a toboggan hill and multiple ice surfaces, including two large hockey rinks and a leisure rink, along with a skating loop around the lake! New winter activities like crokicurl provide even more fun for everyone. Enjoy being walking distance to Bayside, Lakeside and Auburn Bay Schools , as well as multiple playgrounds and ponds! Don't miss out on this exceptional opportunity to own a piece of paradise in Auburn Bay. Schedule your private showing today and start envisioning your new lifestyle!
Location
Province AB
County Calgary
Area Cal Zone Se
Zoning R-G
Direction NW
Rooms
Other Rooms 1
Basement Full, Unfinished
Interior
Interior Features Closet Organizers, Granite Counters, Kitchen Island, Open Floorplan, Pantry, Storage, Walk-In Closet(s)
Heating Forced Air
Cooling Central Air
Flooring Carpet, Hardwood, Tile
Fireplaces Number 1
Fireplaces Type Electric, Mantle, Tile
Appliance Built-In Oven, Dishwasher, Dryer, Garage Control(s), Gas Cooktop, Microwave, Range Hood, Refrigerator, Washer, Window Coverings
Laundry Laundry Room
Exterior
Parking Features Double Garage Attached
Garage Spaces 4.0
Garage Description Double Garage Attached
Fence Fenced
Community Features Clubhouse, Lake, Park, Playground, Schools Nearby, Shopping Nearby, Sidewalks, Street Lights, Tennis Court(s), Walking/Bike Paths
Amenities Available Beach Access, Dog Park, Park, Parking, Party Room, Picnic Area, Playground, Recreation Facilities, Recreation Room
Roof Type Asphalt Shingle
Porch Deck
Lot Frontage 22.8
Total Parking Spaces 4
Building
Lot Description Back Yard, Lawn, Garden, Landscaped, Street Lighting, Rectangular Lot
Foundation Poured Concrete
Architectural Style 2 Storey
Level or Stories Two
Structure Type Vinyl Siding,Wood Frame
Others
Restrictions Restrictive Covenant,Utility Right Of Way
Tax ID 95322298
Ownership Private
Read Less



