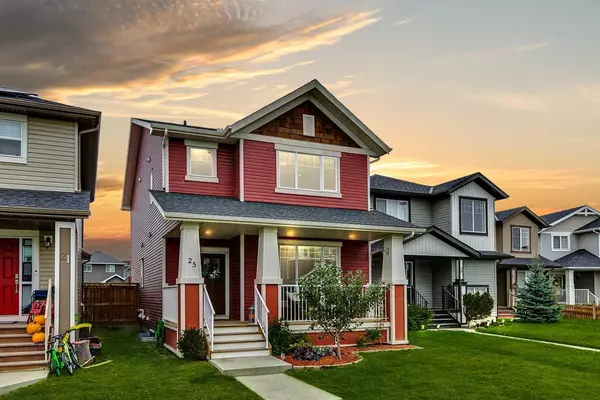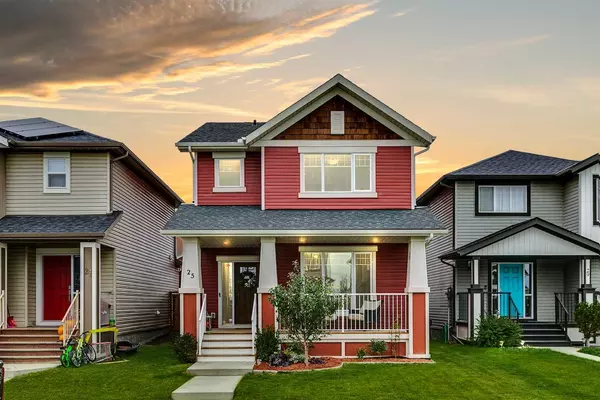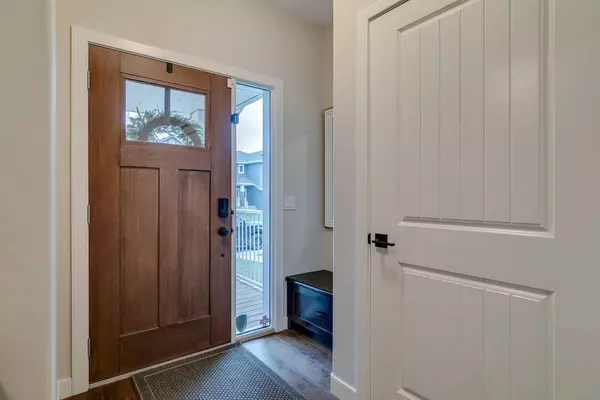For more information regarding the value of a property, please contact us for a free consultation.
25 Willow Close Cochrane, AB T4C 0W1
Want to know what your home might be worth? Contact us for a FREE valuation!

Our team is ready to help you sell your home for the highest possible price ASAP
Key Details
Sold Price $599,500
Property Type Single Family Home
Sub Type Detached
Listing Status Sold
Purchase Type For Sale
Square Footage 1,721 sqft
Price per Sqft $348
Subdivision The Willows
MLS® Listing ID A2170079
Sold Date 10/28/24
Style 2 Storey
Bedrooms 3
Full Baths 2
Half Baths 1
Originating Board Calgary
Year Built 2013
Annual Tax Amount $3,312
Tax Year 2024
Lot Size 3,864 Sqft
Acres 0.09
Property Description
FALL IN LOVE WITH THIS CHARMING 2-STOREY HOME ON A QUIET CUL-DE-SAC IN THE WILLOWS OF COCHRANE! Welcome to this charming and beautifully updated 1,700+ SQFT home, tucked away in a quiet cul-de-sac. 25 Willow CL offers plenty of creature comforts such as 9ft ceilings, engineered wood floors, built-in speakers, air conditioning and a large fenced-in backyard for dog-lovers, this home is simply awaiting your arrival! Walking up to the home, the curb appeal is enhanced by the landscaping and inviting front porch. Stepping in, you are greeted by a COZY living room complete with a gas fireplace framed by a decorative wood mantle. An office is tucked behind large rustic barn doors creating a fantastic workspace with custom built-ins. Further in, the kitchen opens up to the dining area. The kitchen is well equipped with an eat-at kitchen island, granite counters, stainless steel appliances & a pantry with sturdy wood shelving and plenty of space for storage. The spacious dining area always gets lots of light through the west-facing windows. A 2pc powder room completes this floor. Heading upstairs, and you'll find a spacious primary bedroom with a walk-in closet and a 5pc ensuite. The ensuite features an oversized tub and dual vanity. There’s also a thoughtfully designed laundry room on this floor with a sink and storage. There are 2 more good-sized bedrooms on the upper-level, and a shared 4pc bath with granite counters and modern finishings. Stepping outside to the West facing backyard, family and friends will love gathering on the deck with privacy screens and enjoying the warmth around the firepit. A double car garage completes the backyard that drives out onto a paved back lane. A bonus feature in the front yard is a cute apple tree that grows four different kinds of apples! Nestled on a cul-de-sac street in a family-oriented neighborhood, this home is located within a 10-minute walk to five playgrounds and a short walk to Bow Valley High School. Everything you need is just around the corner: doctors to dentists, the neighbourhood restaurant Mama Mia, peaceful walking paths around the Bow River and essential shopping is close by. Jumping in the car: Downtown Calgary is a 38 min drive (41KM), Airport is a 44 min drive (59.6KM), and Banff is a 1 hr 9 min drive (106KM).
Location
Province AB
County Rocky View County
Zoning R-MX
Direction E
Rooms
Other Rooms 1
Basement Full, Unfinished
Interior
Interior Features Built-in Features, Double Vanity, Granite Counters, High Ceilings, Kitchen Island, Open Floorplan, Pantry, Recessed Lighting, Walk-In Closet(s)
Heating Forced Air
Cooling Central Air
Flooring Carpet, Hardwood
Fireplaces Number 1
Fireplaces Type Gas, Living Room
Appliance Dishwasher, Dryer, Electric Stove, Garage Control(s), Microwave, Range Hood, Refrigerator, Washer
Laundry In Hall, Laundry Room, Upper Level
Exterior
Parking Features Double Garage Detached
Garage Spaces 2.0
Garage Description Double Garage Detached
Fence Fenced
Community Features Park, Playground, Schools Nearby, Shopping Nearby, Sidewalks, Street Lights, Walking/Bike Paths
Roof Type Asphalt Shingle
Porch Deck, Front Porch
Lot Frontage 29.92
Total Parking Spaces 3
Building
Lot Description Back Lane, Back Yard, Cul-De-Sac, Front Yard, Lawn, Level
Foundation Poured Concrete
Architectural Style 2 Storey
Level or Stories Two
Structure Type Vinyl Siding,Wood Frame
Others
Restrictions None Known
Tax ID 93935091
Ownership Private
Read Less
GET MORE INFORMATION




