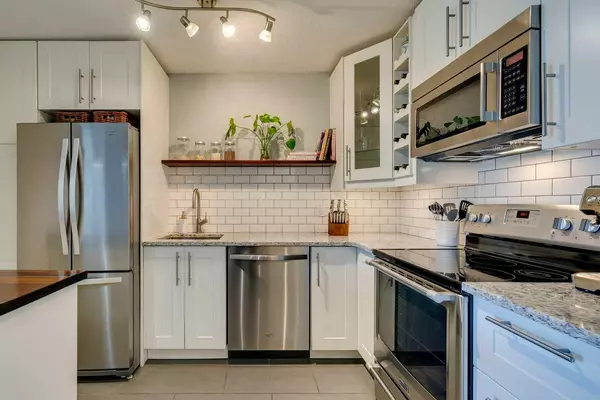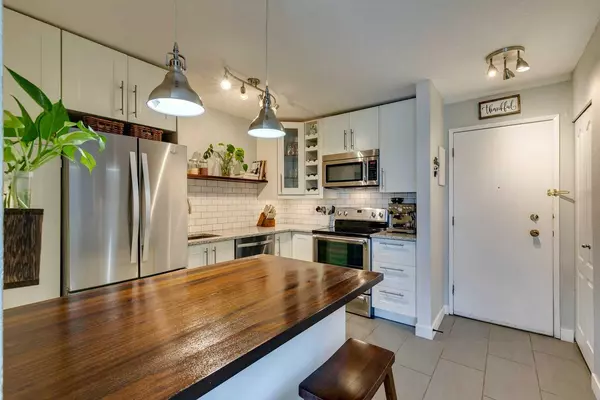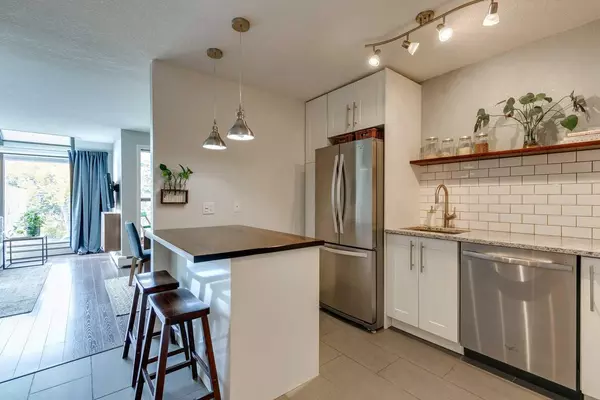For more information regarding the value of a property, please contact us for a free consultation.
2130 17 ST SW #401 Calgary, AB T2T 4M4
Want to know what your home might be worth? Contact us for a FREE valuation!

Our team is ready to help you sell your home for the highest possible price ASAP
Key Details
Sold Price $260,000
Property Type Condo
Sub Type Apartment
Listing Status Sold
Purchase Type For Sale
Square Footage 682 sqft
Price per Sqft $381
Subdivision Bankview
MLS® Listing ID A2172693
Sold Date 10/28/24
Style Low-Rise(1-4)
Bedrooms 1
Full Baths 1
Condo Fees $628/mo
Originating Board Calgary
Year Built 1979
Annual Tax Amount $1,537
Tax Year 2024
Property Description
Welcome to #401 2130 17 St. SW. What a fantastic condo in the heart of Bankview that has gone through a full renovation in the past several years. It's super cute and the space is really unique, with its abundance of west-facing windows and skylights letting in tons of natural light, and the enclosed patio space for year-round use. The kitchen is designed for convenience, with an IKEA layout that includes slide-out garbage and recycling bins, a corner carousel cabinet, a pantry with pull-out drawers, wine shelves, and a breakfast bar with a custom butcher block countertop. Quartz countertops and stainless steel appliances were also added. The bathroom is equally impressive, featuring an IKEA vanity with deep storage drawers and a stylish shampoo niche in the shower. Additional perks include in-suite laundry with a storage room, and being a top-floor corner unit, you'll enjoy extra privacy with only one shared wall with your neighbours. The building is in a great location, with easy access to downtown, as well as the 17th Avenue entertainment district, yet it's tucked into the community enough that it's peaceful and quiet once you get home. It's really the best of both worlds! For more information and to see our 360 tour, click the links below.
Location
Province AB
County Calgary
Area Cal Zone Cc
Zoning M-C2
Direction W
Interior
Interior Features Breakfast Bar, No Smoking Home, Open Floorplan, Quartz Counters
Heating Baseboard, Natural Gas
Cooling None
Flooring Ceramic Tile, Laminate
Appliance Dishwasher, Dryer, Oven, Range Hood, Refrigerator, Washer
Laundry In Unit
Exterior
Parking Features None
Garage Description None
Community Features Park, Playground, Schools Nearby, Shopping Nearby, Sidewalks, Street Lights
Amenities Available None
Porch Balcony(s), Enclosed
Exposure W
Total Parking Spaces 1
Building
Story 4
Foundation Poured Concrete
Architectural Style Low-Rise(1-4)
Level or Stories Single Level Unit
Structure Type Composite Siding,Stone,Wood Frame
Others
HOA Fee Include Gas,Heat,Insurance,Professional Management,Reserve Fund Contributions,Snow Removal
Restrictions Board Approval
Ownership Private
Pets Allowed Restrictions
Read Less



