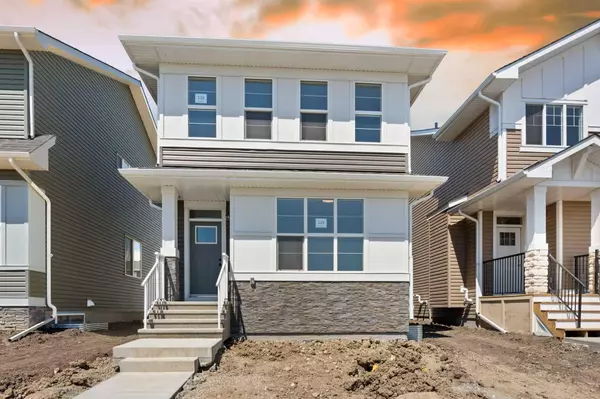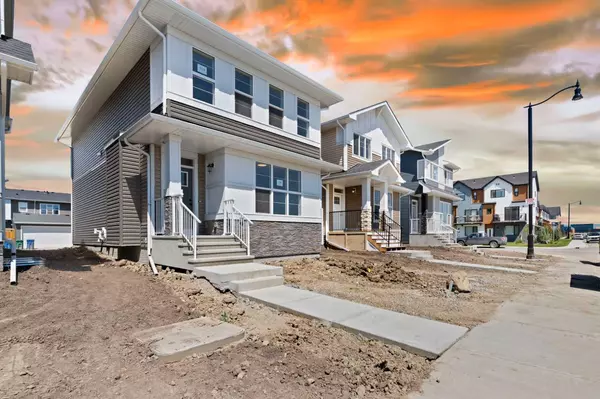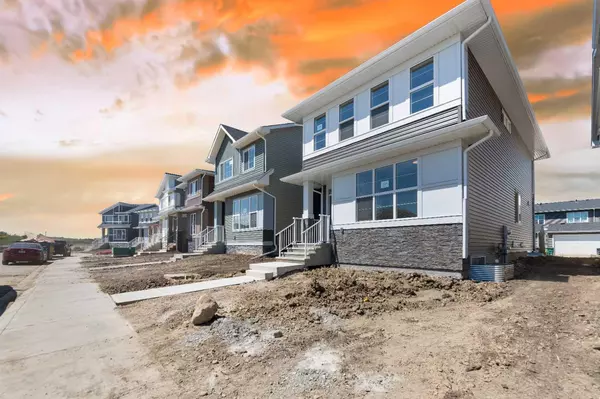For more information regarding the value of a property, please contact us for a free consultation.
119 Dawson Wharf Rise Chestermere, AB T1X 2X3
Want to know what your home might be worth? Contact us for a FREE valuation!

Our team is ready to help you sell your home for the highest possible price ASAP
Key Details
Sold Price $636,000
Property Type Single Family Home
Sub Type Detached
Listing Status Sold
Purchase Type For Sale
Square Footage 1,817 sqft
Price per Sqft $350
Subdivision Dawson'S Landing
MLS® Listing ID A2172426
Sold Date 10/27/24
Style 2 Storey
Bedrooms 4
Full Baths 3
HOA Fees $17/ann
HOA Y/N 1
Originating Board Calgary
Year Built 2024
Tax Year 2024
Lot Size 3,320 Sqft
Acres 0.08
Property Description
Welcome to your dream home in Chestermere's premium Dawson's Landing community! This stunning property features 4 bedrooms and 3 bathrooms, including a convenient main floor bedroom and bath. Enjoy a beautiful kitchen with quartz countertops, a spacious living area, and a two-car concrete parking pad. Upstairs, you'll find the primary bedroom with a walk-in closet, two additional bedrooms, a bonus room, and a laundry room with side-by-side washer and dryer. The huge unfinished basement, with a separate entrance and large windows, offers great potential. Conveniently located near Costco, Walmart, schools, lakes, and parks. Additional features include a wall-mounted hot water system, solar rough-in for future upgrades, and upgraded flooring throughout. Book your showing today!!! *****Special Notes: Wall mounted hot water system which adds up additional space for the basement and solar rough-in for future gives additional upgrade. Upgraded Flooring on main floor and tiles for the bathroom gives attractive look to the house*****
Location
Province AB
County Chestermere
Zoning R-1PRL
Direction S
Rooms
Other Rooms 1
Basement See Remarks, Unfinished
Interior
Interior Features Kitchen Island, No Animal Home, No Smoking Home, Open Floorplan, Pantry, Separate Entrance, Walk-In Closet(s)
Heating Forced Air
Cooling None
Flooring Carpet, Vinyl Plank
Appliance Dishwasher, Electric Range, Electric Stove, Microwave, Refrigerator, Washer/Dryer
Laundry Laundry Room, Upper Level
Exterior
Parking Features Parking Pad
Garage Description Parking Pad
Fence None
Community Features Lake, Playground, Schools Nearby, Shopping Nearby
Amenities Available Beach Access, Playground
Roof Type Asphalt Shingle
Porch None
Lot Frontage 30.21
Total Parking Spaces 2
Building
Lot Description See Remarks
Foundation Poured Concrete
Architectural Style 2 Storey
Level or Stories Two
Structure Type Vinyl Siding,Wood Frame
New Construction 1
Others
Restrictions None Known
Ownership Private
Read Less



