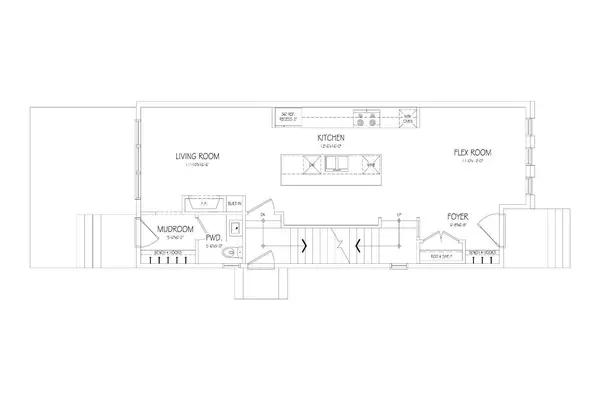For more information regarding the value of a property, please contact us for a free consultation.
2530 4 Avenue NW Calgary, AB T2N 0P4
Want to know what your home might be worth? Contact us for a FREE valuation!

Our team is ready to help you sell your home for the highest possible price ASAP
Key Details
Sold Price $1,070,000
Property Type Single Family Home
Sub Type Semi Detached (Half Duplex)
Listing Status Sold
Purchase Type For Sale
Square Footage 1,696 sqft
Price per Sqft $630
Subdivision West Hillhurst
MLS® Listing ID A2139987
Sold Date 10/27/24
Style 2 Storey,Side by Side
Bedrooms 4
Full Baths 3
Half Baths 1
Originating Board Calgary
Year Built 2024
Lot Size 5,392 Sqft
Acres 0.12
Property Description
Enjoy luxurious living close to local amenities and beautiful outdoor spaces in WEST HILLHURST! This stunning SOUTH-FACING SEMI-DETACHED infill is located in a great community with lots of developed living space inside, including a SPACIOUS FULLY FINISHED BASEMENT With an amazing layout & premium finishes, you'll discover a beautiful blend of both a stylish and functional lifestyle. This home features several upgrades, including 10-FT ceilings on the main level, engineered hardwood flooring on the main and upper levels, a fully-developed basement with quartz countertops, custom cabinetry w/ soft-close hardware, and designer tile backsplash. The main floor boasts large primary living spaces, including a bright front dining/flex room, a large central kitchen with an oversized island w/ bar seating, ceiling-height custom cabinetry, and built-in pantry & coffee station. The large rear living room is finished w/ an inset gas fireplace w/ modern full-height surround, built-in millwork, and large windows overlooking the back patio – perfect for family gatherings! A rear mudroom hosts a bench with hooks, with direct access to the double detached garage out back and an elegant, private powder room. Upstairs, you're greeted w/ 9-ft ceilings and hardwood floors, leading you into the two secondary bedrooms w/ built-in closets, a spacious laundry room w/ tile floor and laundry sink, and a main 4-pc bathroom w/ modern vanity w/ storage and a tub/shower combo w/ full-height tile surround. The primary suite features a soaring vaulted ceiling, multiple tall South windows for tons of natural light, and a large walk-in closet w/ built-in storage. The 5-pc ensuite shows off with its own vaulted ceiling, heated tile floors, a glass shower w/ full-height tile, a free-standing tub, a modern vanity, dual under-mount sinks, and a separate water closet. The FULLY DEVELOPED BASEMENT offers a generous-sized family room, 4th bedroom with a built-in closet, contemporary 4-pc bath with modern tile, quartz counters & built in linen closet. Large windows allow lots of natural light into the space & the full height built in storage running along the stairway wall keeps your home clutter free & is perfect for organizing family games, storing seasonal items or tucking away suitcases. The large living room area allows for ample seating while the wet bar accelerates this space with quartz countertops, designer tile, & decorative shelves to display your favourite spirits! West Hillhurst is the perfect community for your family to enjoy inner-city living & convenient access to shopping, restaurants, and outdoor space! You're in walking distance to Helicopter Park, West Hillhurst Off-Leash Park, and the Bow River Pathway system. There are lots of little shops around, like St Lawrence Bagels and Jan's Meats and Deli, with Kensington, Brentwood and Market Mall all close by. Take a drive by the house and see for yourself how this home and location will suit your family perfectly!
Location
Province AB
County Calgary
Area Cal Zone Cc
Zoning R-C2
Direction S
Rooms
Other Rooms 1
Basement Finished, Full
Interior
Interior Features Built-in Features, Chandelier, Closet Organizers, Double Vanity, High Ceilings, Kitchen Island, Open Floorplan, Pantry, Quartz Counters, Recessed Lighting, See Remarks, Separate Entrance, Vaulted Ceiling(s), Walk-In Closet(s)
Heating Forced Air, Natural Gas
Cooling None
Flooring Ceramic Tile, Hardwood, Vinyl Plank
Fireplaces Number 1
Fireplaces Type Gas, Living Room
Appliance Dishwasher, Electric Stove, Garage Control(s), Gas Cooktop, Microwave, Microwave Hood Fan, Oven-Built-In, Range Hood, Refrigerator
Laundry Sink, Upper Level
Exterior
Parking Features Double Garage Detached
Garage Spaces 2.0
Garage Description Double Garage Detached
Fence Fenced
Community Features Park, Playground, Schools Nearby, Sidewalks, Walking/Bike Paths
Roof Type Asphalt
Porch Patio
Lot Frontage 45.08
Total Parking Spaces 4
Building
Lot Description Back Lane, Back Yard, Front Yard, Rectangular Lot
Foundation Poured Concrete
Architectural Style 2 Storey, Side by Side
Level or Stories Two
Structure Type Wood Frame
New Construction 1
Others
Restrictions None Known
Ownership Private
Read Less
GET MORE INFORMATION




