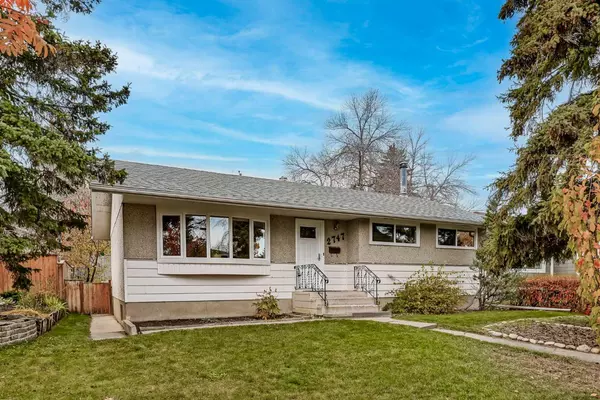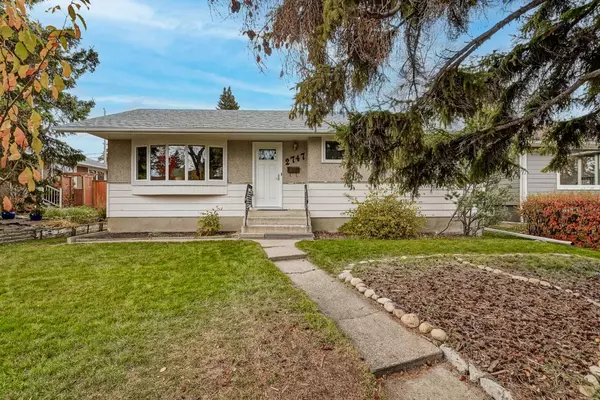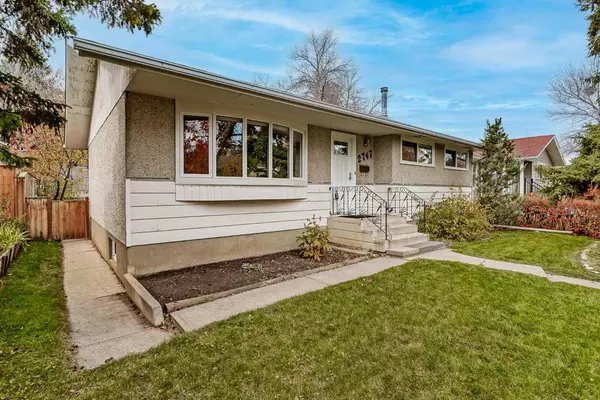For more information regarding the value of a property, please contact us for a free consultation.
2747 Grant CRES SW Calgary, AB T3E 4K9
Want to know what your home might be worth? Contact us for a FREE valuation!

Our team is ready to help you sell your home for the highest possible price ASAP
Key Details
Sold Price $676,200
Property Type Single Family Home
Sub Type Detached
Listing Status Sold
Purchase Type For Sale
Square Footage 947 sqft
Price per Sqft $714
Subdivision Glenbrook
MLS® Listing ID A2173987
Sold Date 10/26/24
Style Bungalow
Bedrooms 3
Full Baths 1
Originating Board Calgary
Year Built 1959
Annual Tax Amount $3,807
Tax Year 2024
Lot Size 5,995 Sqft
Acres 0.14
Property Description
Welcome to this charming bungalow in the heart of Glenbrook, offering an unbeatable location and an incredible lot that's perfect for families, investors, or builders alike. Just under 950 sq ft, this cozy home is ready for its next chapter. Step inside to find a spacious living room and a bright kitchen, complete with ample cabinet space and a hidden pantry tucked into the wall. Enjoy peaceful views of the expansive backyard from the kitchen window. The main floor features two comfortable bedrooms and a flexible room currently used as an eating area, which can easily be transformed back into a third bedroom. The recently renovated 4-piece bathroom adds modern convenience. The basement offers additional living space, ready for your personal touch to make it your own. There's a bedroom with a new, fully opening window, and a roughed-in bathroom waiting to be completed. Outside, the backyard is a dream—huge, with mature trees and plenty of room to play, garden, or relax. The property also includes a double garage and extra parking behind the fence. Located minutes from 17th Ave, downtown, shopping, schools, and with quick access to Stoney Trail, this Glenbrook gem offers the perfect blend of convenience and potential. Don't miss your chance to view this fantastic opportunity!
Location
Province AB
County Calgary
Area Cal Zone W
Zoning R-CG
Direction E
Rooms
Basement Full, Partially Finished
Interior
Interior Features No Animal Home, No Smoking Home
Heating Forced Air, Natural Gas
Cooling None
Flooring Carpet, Linoleum
Fireplaces Number 1
Fireplaces Type Wood Burning
Appliance Dishwasher, Electric Stove, Range Hood, Refrigerator, Washer/Dryer, Window Coverings
Laundry In Basement
Exterior
Parking Features Double Garage Detached
Garage Spaces 2.0
Garage Description Double Garage Detached
Fence Fenced
Community Features Playground, Schools Nearby, Shopping Nearby
Roof Type Asphalt Shingle
Porch Patio
Lot Frontage 50.0
Exposure E
Total Parking Spaces 4
Building
Lot Description Back Lane, Back Yard, Few Trees, Front Yard, Landscaped
Foundation Poured Concrete
Architectural Style Bungalow
Level or Stories One
Structure Type Stucco,Wood Frame,Wood Siding
Others
Restrictions None Known
Tax ID 95384210
Ownership Private
Read Less
GET MORE INFORMATION




