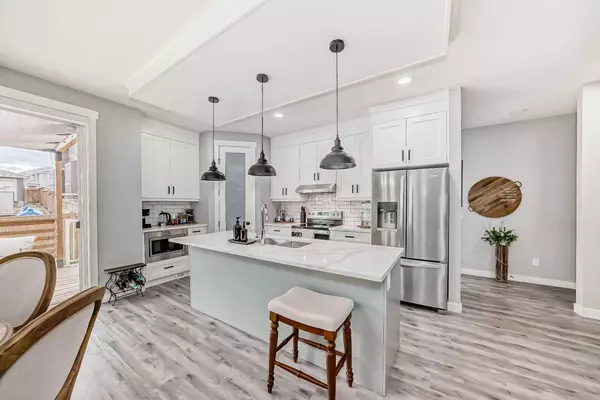For more information regarding the value of a property, please contact us for a free consultation.
1113 Iron Landing WAY Crossfield, AB T0M 0S0
Want to know what your home might be worth? Contact us for a FREE valuation!

Our team is ready to help you sell your home for the highest possible price ASAP
Key Details
Sold Price $599,000
Property Type Single Family Home
Sub Type Detached
Listing Status Sold
Purchase Type For Sale
Square Footage 1,426 sqft
Price per Sqft $420
MLS® Listing ID A2167393
Sold Date 10/26/24
Style Bungalow
Bedrooms 4
Full Baths 3
Originating Board Calgary
Year Built 2022
Annual Tax Amount $3,498
Tax Year 2024
Lot Size 4,596 Sqft
Acres 0.11
Property Description
This IMMACULATE 4-bedroom, 3-bathroom bungalow showcases PRIDE OF OWNERSHIP and is loaded with builder upgrades. As you approach, you'll notice the zero-maintenance front yard, setting the tone for the METICULOUS condition of this home. Constructed with 12-inch concrete walls and floors, this 1426 sqft open-concept bungalow includes a very well-insulated OVERSIZED and HEATED double attached garage. The welcoming covered front porch leads into a spacious foyer connecting to the garage entry. Adjacent to the garage is an upgraded laundry room. The kitchen features a corner pantry, a large island with quartz counters, and upgraded lighting fixtures. The open dining and living area includes an electric fireplace and access to a large deck with a pergola. The main floor boasts 9' ceilings, 8' high doors and windows, enhancing the open and airy feel. The master bedroom offers a spacious walk-in closet and a luxurious ensuite with a full glass shower and a soaker tub. A second main floor bedroom is versatile enough for use as a guest room or office for those who work from home. The main floor bathroom is conveniently located next to the laundry room, offering exclusive privacy. The lower level continues the theme of spaciousness with 9' ceilings and yet another fireplace. Two additional massive bedrooms, a 4-piece bathroom, and ample storage complete this level. The home is extremely efficient and quiet, offering true tranquility. Additional upgrades include an oversized hot water tank and air conditioning. This home is a testament to quality and attention to detail, offering a comfortable and luxurious living experience. Drive a little, Save a lot!
Location
Province AB
County Rocky View County
Zoning R-1B
Direction N
Rooms
Other Rooms 1
Basement Finished, Full
Interior
Interior Features Bookcases, Built-in Features, Ceiling Fan(s), Chandelier, Double Vanity, High Ceilings, Kitchen Island, Open Floorplan, Pantry, Quartz Counters, Recessed Lighting, See Remarks, Soaking Tub, Storage, Walk-In Closet(s)
Heating Forced Air, Natural Gas
Cooling Central Air
Flooring Tile, Vinyl Plank
Fireplaces Number 2
Fireplaces Type Electric
Appliance Dishwasher, Dryer, Electric Range, Garage Control(s), Microwave, Range Hood, Refrigerator, See Remarks, Washer, Window Coverings
Laundry Main Level
Exterior
Parking Features Double Garage Attached, Front Drive, Garage Door Opener, Heated Garage, Insulated, Oversized, See Remarks
Garage Spaces 2.0
Garage Description Double Garage Attached, Front Drive, Garage Door Opener, Heated Garage, Insulated, Oversized, See Remarks
Fence Partial
Community Features Golf, Other, Park, Playground, Schools Nearby, Sidewalks
Roof Type Asphalt Shingle
Porch Deck, Front Porch, Pergola
Lot Frontage 40.0
Total Parking Spaces 4
Building
Lot Description Back Lane, Back Yard, Low Maintenance Landscape, Landscaped, See Remarks
Foundation Poured Concrete
Architectural Style Bungalow
Level or Stories One
Structure Type Concrete,Vinyl Siding
Others
Restrictions Utility Right Of Way
Tax ID 92477170
Ownership Private
Read Less



