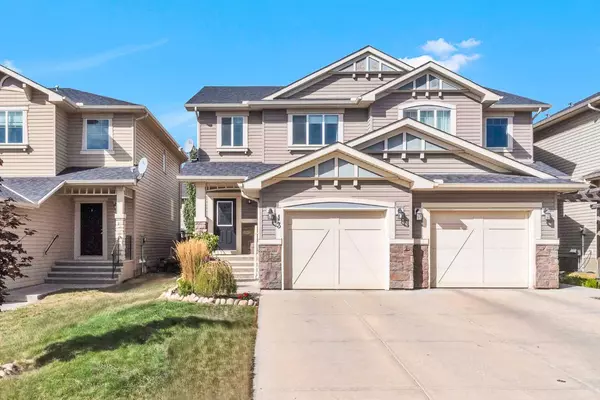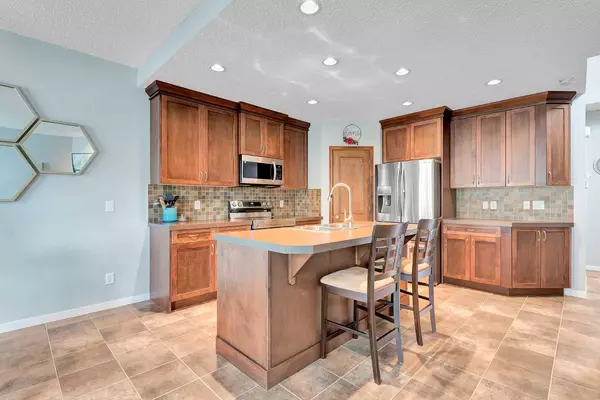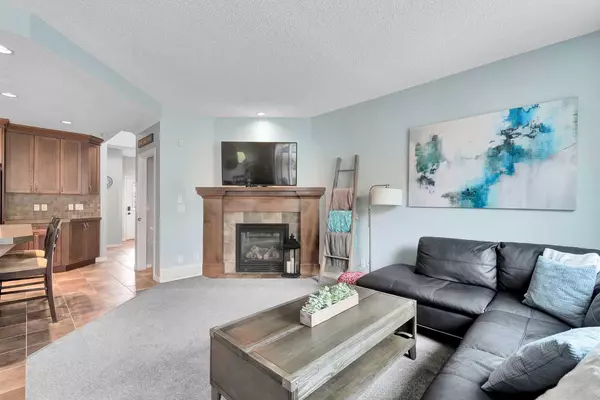For more information regarding the value of a property, please contact us for a free consultation.
13 Brightoncrest GRV SE Calgary, AB T2Z 0V6
Want to know what your home might be worth? Contact us for a FREE valuation!

Our team is ready to help you sell your home for the highest possible price ASAP
Key Details
Sold Price $572,000
Property Type Single Family Home
Sub Type Semi Detached (Half Duplex)
Listing Status Sold
Purchase Type For Sale
Square Footage 1,516 sqft
Price per Sqft $377
Subdivision New Brighton
MLS® Listing ID A2168447
Sold Date 10/26/24
Style 2 Storey,Side by Side
Bedrooms 4
Full Baths 3
Half Baths 1
HOA Fees $29/ann
HOA Y/N 1
Originating Board Calgary
Year Built 2009
Annual Tax Amount $3,256
Tax Year 2024
Lot Size 2,906 Sqft
Acres 0.07
Property Description
Fabulously well-maintained duplex in the popular south east community of New Brighton. Located close to parks, schools, shopping, and amenities. Featuring 4 bedrooms, 3.5 bathrooms, and 2069 sq.ft of total finished living space. With convenient attached garage and driveway for additional parking. Plus there's NO CONDO FEES.
Entering the property you are welcomed with a grand foyer with vaulted ceiling. The very functional entry area has room for a bench, and a number of coat and storage closets -keeping clutter out of sight, and a conveniently located half bathroom. Leading through to the open plan living area with 9ft ceiling, you will find a generous kitchen with wood cabinet doors and STAINLESS STEEL APPLIANCES (including a brand new stove and microwave hood fan), a large corner pantry, and kitchen island with breakfast bar. The separate dining area leads out through patio doors to a deck with gazebo- a great social gathering space. And the inviting living room, looking out over the landscaped backyard, features custom cellular blinds, and a cozy corner gas fireplace with wood surround.
The wide staircase with contemporary wood railings leads up to the 2nd floor, and a window floods light into the upper hallway. There are 3 bedrooms on this level: the master bedroom features a walk-in closet and en-suite bathroom with oversized shower enclosure. There are two good sized bedrooms, a family bathroom with soaker tub, and a linen closet.
In the finished basement you will find a recreation/family room, a 4th bedroom, and a 3rd full bathroom. The laundry room features silver washer and dryer with storage drawers, and the furnace room is neatly arranged. There is also a large storage closet at the bottom of the stairs with built in shelving helping keep everything neatly tucked away.
The west facing landscaped backyard features Aspen trees for privacy, and garden/planter boxes and is perfect for gardeners, children, and pets.
This property is sure to impress and would suit a number of buyers, young or old, families or singles. Possession 30 days/negotiable. Book a viewing with your Realtor to see why this would be a smart move for you!
Location
Province AB
County Calgary
Area Cal Zone Se
Zoning R-G
Direction E
Rooms
Other Rooms 1
Basement Finished, Full
Interior
Interior Features Ceiling Fan(s), Kitchen Island, Open Floorplan, Pantry, Vinyl Windows, Walk-In Closet(s)
Heating Forced Air, Natural Gas
Cooling None
Flooring Carpet, Tile, Vinyl Plank
Fireplaces Number 1
Fireplaces Type Gas, Living Room
Appliance Dishwasher, Dryer, Garage Control(s), Garburator, Microwave Hood Fan, Range, Refrigerator, Washer, Window Coverings
Laundry In Basement, Laundry Room
Exterior
Parking Features Driveway, Front Drive, Garage Faces Front, Single Garage Attached
Garage Spaces 1.0
Garage Description Driveway, Front Drive, Garage Faces Front, Single Garage Attached
Fence Fenced
Community Features Clubhouse, Park, Playground, Schools Nearby, Shopping Nearby, Sidewalks, Tennis Court(s), Walking/Bike Paths
Amenities Available Clubhouse, Racquet Courts, Recreation Facilities
Roof Type Asphalt Shingle
Porch Deck, See Remarks
Lot Frontage 25.0
Total Parking Spaces 2
Building
Lot Description Back Yard, Few Trees, Gazebo, Landscaped
Foundation Poured Concrete
Architectural Style 2 Storey, Side by Side
Level or Stories Two
Structure Type Stone,Vinyl Siding,Wood Frame
Others
Restrictions Easement Registered On Title,Restrictive Covenant
Tax ID 94919834
Ownership Private
Read Less



