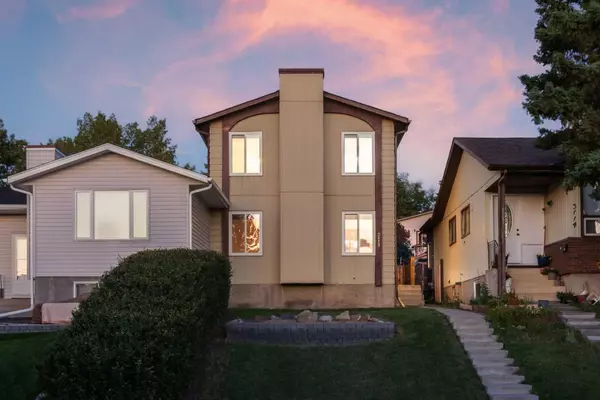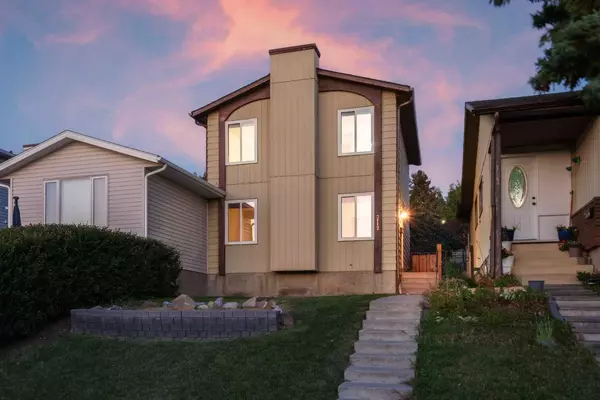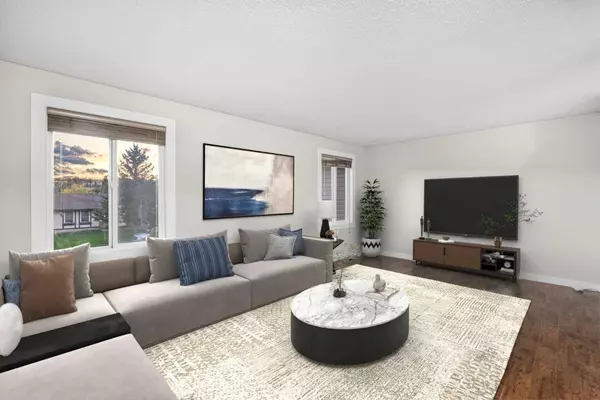For more information regarding the value of a property, please contact us for a free consultation.
3112 50 ST SW Calgary, AB T3E 6P6
Want to know what your home might be worth? Contact us for a FREE valuation!

Our team is ready to help you sell your home for the highest possible price ASAP
Key Details
Sold Price $510,000
Property Type Single Family Home
Sub Type Semi Detached (Half Duplex)
Listing Status Sold
Purchase Type For Sale
Square Footage 1,245 sqft
Price per Sqft $409
Subdivision Glenbrook
MLS® Listing ID A2168406
Sold Date 10/26/24
Style 2 Storey,Side by Side
Bedrooms 3
Full Baths 1
Half Baths 1
Originating Board Calgary
Year Built 1979
Annual Tax Amount $2,682
Tax Year 2024
Lot Size 2,744 Sqft
Acres 0.06
Property Description
Welcome to this beautifully updated 3-bedroom, 1.5-bathroom home, perfectly situated near the vibrant Westhills retail district. Enjoy the convenience of nearby shopping, dining, nightlife, and amenities, plus easy access to parks, schools, and green spaces scattered throughout the community. Your furry friends will love the off-leash park nearby, and sports enthusiasts will appreciate the proximity to Optimist Athletic Park. Mount Royal University is just a short drive away, and with quick access to Stoney Trail, you'll be able to cut down city navigation time or head out to the mountains with ease. Inside, this home features newer laminate flooring on the main level for easy care, while newer carpet adorns the upper floor and fully developed basement and fresh paint throughout. The stylish kitchen is complete with modern updates, including a newer backsplash, countertops, and cabinets, providing the perfect space for cooking and gathering. A spacious dining area opens to the private backyard through French doors, ideal for hosting family and friends. Upstairs, you'll find three generously sized bedrooms, including a primary suite with a large walk-in closet and a 5-piece en-suite, which offers convenient secondary access to the hallway. The finished lower level provides ample recreation space, a large storage/flex room, and laundry.
The backyard is private and lush with foliage, offering a tranquil space for relaxation. A single carport adds convenience, keeping your car sheltered from snow and hail. The large front yard offers potential to develop a private patio with west-facing views for evening enjoyment. As an added bonus, the shingles were recently replaced in 2023, giving you peace of mind for years to come. This home blends comfort, style, and a prime location—don't miss out on this fantastic opportunity!
Location
Province AB
County Calgary
Area Cal Zone W
Zoning R-CG
Direction W
Rooms
Basement Finished, Full
Interior
Interior Features No Smoking Home, See Remarks
Heating Forced Air
Cooling None
Flooring Carpet, Laminate, Parquet
Appliance Dishwasher, Dryer, Electric Range, Refrigerator, Washer, Window Coverings
Laundry In Basement, Laundry Room
Exterior
Parking Features Alley Access, Carport, Covered, Off Street
Carport Spaces 1
Garage Description Alley Access, Carport, Covered, Off Street
Fence Fenced
Community Features Clubhouse, Park, Playground, Schools Nearby, Shopping Nearby
Roof Type Asphalt Shingle
Porch Patio, See Remarks
Lot Frontage 23.98
Total Parking Spaces 1
Building
Lot Description Back Lane, Back Yard, Landscaped, Rectangular Lot, See Remarks
Foundation Poured Concrete
Architectural Style 2 Storey, Side by Side
Level or Stories Two
Structure Type Metal Siding ,Wood Frame,Wood Siding
Others
Restrictions None Known
Tax ID 95327857
Ownership Private
Read Less



