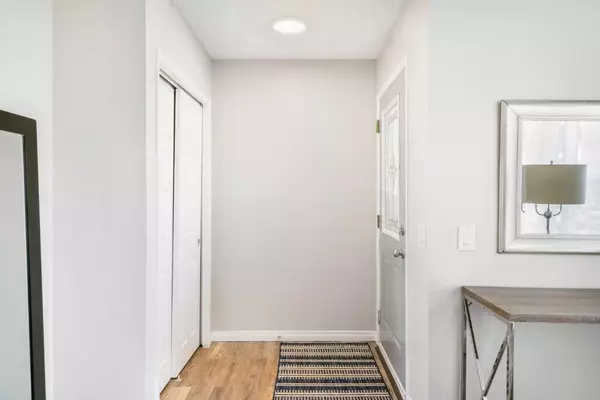For more information regarding the value of a property, please contact us for a free consultation.
14 Jensen CRES NE Airdrie, AB T4B 1P4
Want to know what your home might be worth? Contact us for a FREE valuation!

Our team is ready to help you sell your home for the highest possible price ASAP
Key Details
Sold Price $489,000
Property Type Single Family Home
Sub Type Semi Detached (Half Duplex)
Listing Status Sold
Purchase Type For Sale
Square Footage 995 sqft
Price per Sqft $491
Subdivision Jensen
MLS® Listing ID A2171022
Sold Date 10/26/24
Style Bungalow,Side by Side
Bedrooms 4
Full Baths 2
Originating Board Calgary
Year Built 1980
Annual Tax Amount $2,812
Tax Year 2024
Lot Size 3,541 Sqft
Acres 0.08
Property Description
Renovated 4 bedroom bungalow with double detached garage on a lovely street for under $500,000! Jensen Crescent is a quiet, tree lined street just steps from the Tri Schools, Town and Country Centre, shopping, and restaurants! Upon entering this home, you’re greeted with bright and spacious open concept living and dining rooms. Adjacent kitchen features a pantry, stainless appliances, white cabinets, modern granite countertops and a large window over the sink. Down the hall you will find a renovated 4-piece bathroom with brand new quartz countertops. Three bright and sunny bedrooms, including a very large primary bedroom (big enough for a king sized bed) finish out this level. The lower level boasts an enormous living room with a huge window, a spacious fully finished laundry room, a 3 piece bathroom and a massive bedroom with 2 windows. Outside you will find a fully fenced yard with a private deck, plenty of yard space, and an oversized double detached garage. Upgrades to this home include high end Hardi Board siding, newer windows, modern vinyl plank flooring throughout (no carpet home), new paint and new light fixtures. Brand new roof shingles currently underway and will be completed prior to possession! Book your private viewing today!
Location
Province AB
County Airdrie
Zoning R2
Direction N
Rooms
Basement Finished, Full
Interior
Interior Features Quartz Counters, Sump Pump(s), Vinyl Windows
Heating Forced Air
Cooling None
Flooring Laminate, Linoleum
Appliance Dishwasher, Electric Stove, Garage Control(s), Microwave Hood Fan, Refrigerator, Washer/Dryer, Window Coverings
Laundry In Basement
Exterior
Parking Features Double Garage Detached, Garage Door Opener, Heated Garage, Insulated, Plug-In
Garage Spaces 2.0
Garage Description Double Garage Detached, Garage Door Opener, Heated Garage, Insulated, Plug-In
Fence Fenced
Community Features Playground, Schools Nearby, Shopping Nearby, Sidewalks, Street Lights
Roof Type Asphalt Shingle
Porch Deck
Lot Frontage 29.0
Total Parking Spaces 2
Building
Lot Description Back Lane, Back Yard, City Lot, Fruit Trees/Shrub(s), Front Yard, Lawn, Gentle Sloping, Interior Lot, Landscaped, Street Lighting, Rectangular Lot
Foundation Poured Concrete
Architectural Style Bungalow, Side by Side
Level or Stories One
Structure Type Cement Fiber Board,Wood Frame
Others
Restrictions None Known
Tax ID 93048027
Ownership Private
Read Less
GET MORE INFORMATION




