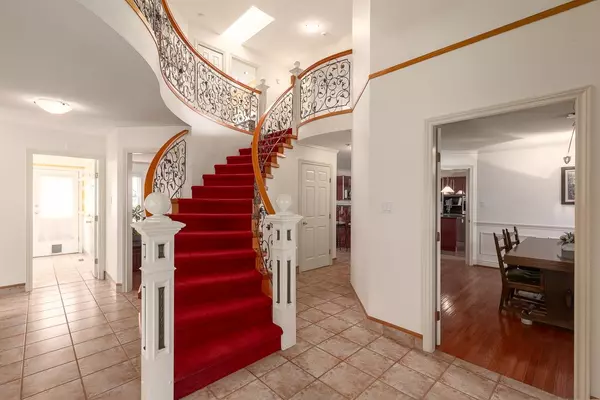For more information regarding the value of a property, please contact us for a free consultation.
1555 GRAND BLVD North Vancouver, BC V7L 3X9
Want to know what your home might be worth? Contact us for a FREE valuation!

Our team is ready to help you sell your home for the highest possible price ASAP
Key Details
Sold Price $2,750,000
Property Type Single Family Home
Sub Type House/Single Family
Listing Status Sold
Purchase Type For Sale
Square Footage 4,737 sqft
Price per Sqft $580
Subdivision Boulevard
MLS Listing ID R2931743
Sold Date 10/07/24
Style 2 Storey w/Bsmt.
Bedrooms 5
Full Baths 3
Abv Grd Liv Area 1,720
Total Fin. Sqft 4737
Year Built 1994
Annual Tax Amount $8,412
Tax Year 2023
Lot Size 7,800 Sqft
Acres 0.18
Property Description
The perfect family home in the lovely Grand Blvd neighbourhood awaits! Nestled on a 7,800 sq ft corner lot, this meticulously maintained home offers almost 5,000 sqft of living space, providing a clean canvas for your up to date ideas. Step into the grand foyer where formal living & dining rooms boast vaulted ceilings, gas fireplaces & large windows. The chef''s kitchen features a large kitchen island, Miele appliances & connects seamlessly to the family room, eating area & office—leading to your west-facing backyard. The upper level hosts 4 generously sized bdrms, filled with natural light & ample closet space. The primary features a large walk-in closet & a 5-piece ensuite. Located just off of Lonsdale—steps away from top-rated schools, Ray Perrault Park & the amenities of Lonsdale
Location
Province BC
Community Boulevard
Area North Vancouver
Rooms
Basement Full, Partly Finished
Kitchen 1
Interior
Interior Features Air Conditioning, ClthWsh/Dryr/Frdg/Stve/DW, Drapes/Window Coverings, Garage Door Opener, Microwave
Heating Forced Air
Fireplaces Number 2
Fireplaces Type Natural Gas
Heat Source Forced Air
Exterior
Exterior Feature Fenced Yard, Patio(s)
Garage DetachedGrge/Carport, Garage; Double
Garage Spaces 2.0
Amenities Available Air Cond./Central, Garden, In Suite Laundry, Storage
Roof Type Wood
Lot Frontage 52.0
Lot Depth 150.0
Total Parking Spaces 2
Building
Story 3
Foundation Concrete Perimeter
Sewer City/Municipal
Water City/Municipal
Structure Type Frame - Wood
Others
Tax ID 014-201-372
Energy Description Forced Air
Read Less
Bought with Parallel 49 Realty
GET MORE INFORMATION




