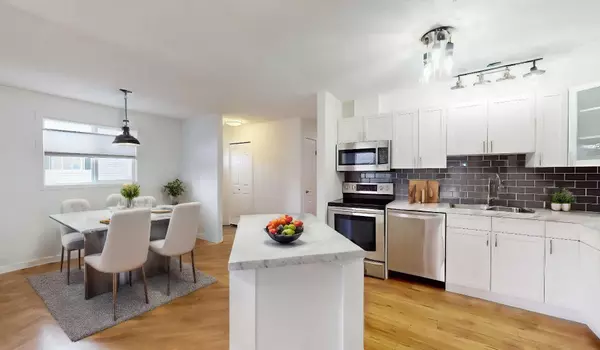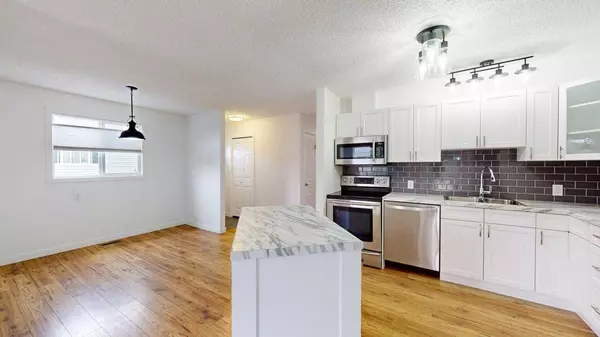For more information regarding the value of a property, please contact us for a free consultation.
144 Cruickshank RD Fort Mcmurray, AB T9K 1L3
Want to know what your home might be worth? Contact us for a FREE valuation!

Our team is ready to help you sell your home for the highest possible price ASAP
Key Details
Sold Price $320,000
Property Type Single Family Home
Sub Type Semi Detached (Half Duplex)
Listing Status Sold
Purchase Type For Sale
Square Footage 1,087 sqft
Price per Sqft $294
Subdivision Dickinsfield
MLS® Listing ID A2160155
Sold Date 10/25/24
Style Bi-Level,Side by Side
Bedrooms 4
Full Baths 2
Half Baths 1
Originating Board Fort McMurray
Year Built 1981
Annual Tax Amount $1,386
Tax Year 2024
Lot Size 4,201 Sqft
Acres 0.1
Property Description
Welcome to your renovated oasis nestled in the tranquil neighbourhood of Dickinsfield. This meticulously updated 3+1 bedroom, 2.5 bathroom home offers modern comforts, ample space, and the opportunity to add your personal touch. With its prime location backing onto a park, enjoy the serene surroundings and convenient access to outdoor recreation right in your backyard. Step into a world of modern elegance with a renovated white kitchen featuring an island with an electric outlet, walk-in pantry, and stainless steel appliances. The kitchen seamlessly flows into the dining room, creating the perfect space for entertaining family and friends.
The bright main floor boasts a living room and three good-sized bedrooms, including the primary bedroom with a convenient 2-piece ensuite. A 4-piece main bathroom with a linen cupboard completes the main level, offering comfort and convenience for the whole family. Retreat to the fully fenced and landscaped yard, complete with a large deck and shed. Enjoy sunny mornings in the front and relaxing afternoons in the backyard, which backs onto a park, providing privacy and beautiful views year-round.
The partially finished basement features a modern 3-piece bathroom with a double shower and one additional bedroom. The sellers are leaving flooring materials to complete the family room space or create a 4th bedroom, offering endless possibilities for customization and to build some equity. Parking will never be a concern with a double driveway, providing ample space for multiple vehicles on this quiet street in Dickinsfield. Benefit from recent upgrades, including a Furnace with humidifier (2015), Central Air (2015), Hot Water Tank (2015), Shingles (2015), Shed (2019), Dishwasher (2023), Washer (2022), Dryer (2022), Refrigerator (2024), and parging in 2021, ensuring comfort and efficiency for years to come.
Location
Province AB
County Wood Buffalo
Area Fm Nw
Zoning R2
Direction S
Rooms
Other Rooms 1
Basement Full, Partially Finished
Interior
Interior Features Kitchen Island, Pantry
Heating Forced Air
Cooling Central Air
Flooring Ceramic Tile, Laminate
Appliance Central Air Conditioner, Dishwasher, Electric Stove, Microwave, Refrigerator, Washer/Dryer, Window Coverings
Laundry In Basement
Exterior
Parking Features Driveway, Off Street, Paved
Garage Description Driveway, Off Street, Paved
Fence Fenced
Community Features Park, Playground, Schools Nearby, Shopping Nearby, Sidewalks, Street Lights
Roof Type Shingle
Porch Deck
Lot Frontage 39.37
Total Parking Spaces 2
Building
Lot Description Back Yard, City Lot, Greenbelt
Foundation Poured Concrete
Architectural Style Bi-Level, Side by Side
Level or Stories One
Structure Type Concrete
Others
Restrictions None Known
Tax ID 91991167
Ownership Other
Read Less



