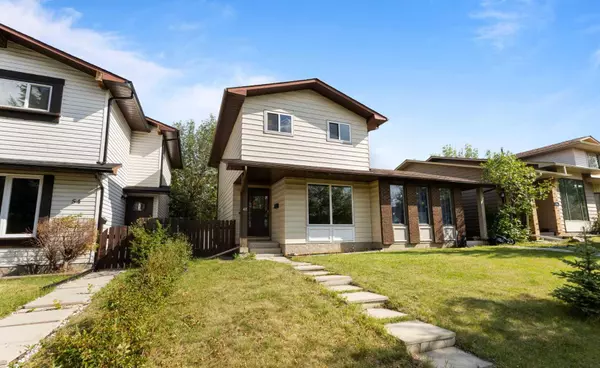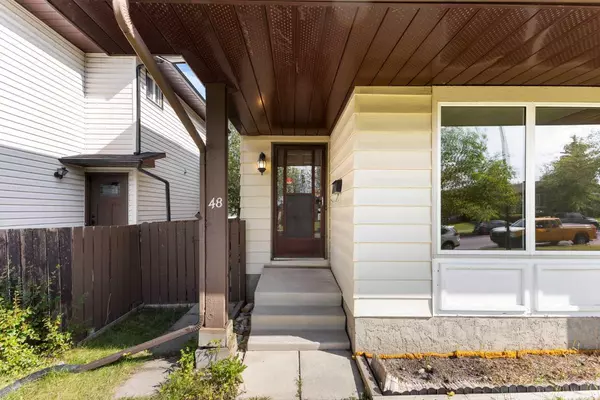For more information regarding the value of a property, please contact us for a free consultation.
48 Bermuda DR NW Calgary, AB T3K 1H7
Want to know what your home might be worth? Contact us for a FREE valuation!

Our team is ready to help you sell your home for the highest possible price ASAP
Key Details
Sold Price $447,500
Property Type Single Family Home
Sub Type Semi Detached (Half Duplex)
Listing Status Sold
Purchase Type For Sale
Square Footage 1,110 sqft
Price per Sqft $403
Subdivision Beddington Heights
MLS® Listing ID A2158742
Sold Date 10/25/24
Style 2 Storey,Side by Side
Bedrooms 3
Full Baths 1
Half Baths 1
Originating Board Calgary
Year Built 1980
Annual Tax Amount $2,737
Tax Year 2024
Lot Size 2,777 Sqft
Acres 0.06
Property Description
This property is situated in a prime location and includes a double detached garage, three bedrooms, one and a half bathrooms, and a finished basement. Nestled in the tranquil and friendly neighborhood of Beddington Heights, the home features a thoughtfully designed layout enhanced by numerous desirable attributes. Upon entering, one is welcomed by a spacious and inviting living area, perfect for relaxation and social gatherings, which is illuminated by a large window and seamlessly transitions into the dining space. The oak kitchen is well-appointed and adjoins a half bath and a mudroom that provides access to a substantial deck overlooking the backyard and the two-car garage. The upper level consists of a sizable master bedroom with ample closet space, two additional bedrooms, and a full bathroom. The finished basement includes a large family or recreation room and an indoor sauna, while the property is designed for easy maintenance landscaping. It is conveniently located near schools, public transportation, shopping, and various amenities. *UPGRADE-Replace NEW ROOF recently *
Location
Province AB
County Calgary
Area Cal Zone N
Zoning R-C2
Direction NW
Rooms
Basement Finished, Full
Interior
Interior Features No Smoking Home, Sauna
Heating Forced Air
Cooling None
Flooring Carpet, Linoleum
Appliance Electric Stove, Range Hood, Refrigerator, Washer/Dryer
Laundry Laundry Room, Lower Level
Exterior
Parking Features Double Garage Detached
Garage Spaces 2.0
Garage Description Double Garage Detached
Fence Fenced
Community Features Playground, Schools Nearby, Shopping Nearby, Sidewalks, Street Lights, Walking/Bike Paths
Roof Type Asphalt Shingle
Porch Deck
Lot Frontage 115.59
Total Parking Spaces 2
Building
Lot Description Back Lane, Rectangular Lot
Foundation Poured Concrete
Architectural Style 2 Storey, Side by Side
Level or Stories Two
Structure Type Metal Siding ,Wood Frame
Others
Restrictions None Known
Ownership Private
Read Less



