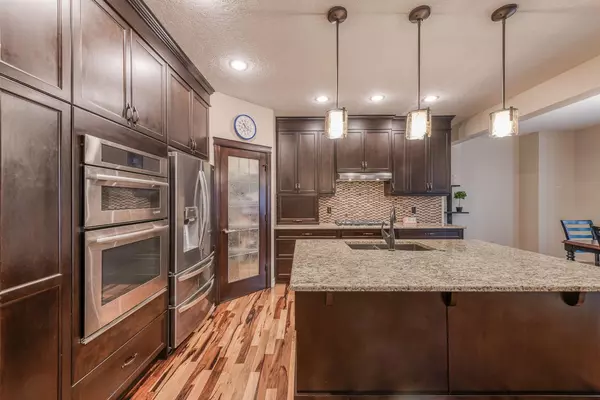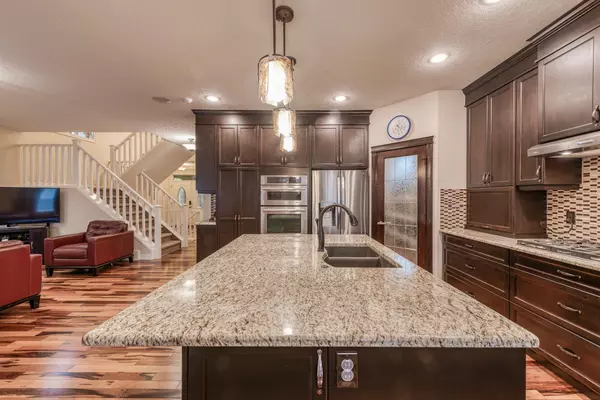For more information regarding the value of a property, please contact us for a free consultation.
14 Aspen Acres Link SW Calgary, AB T3H 0W6
Want to know what your home might be worth? Contact us for a FREE valuation!

Our team is ready to help you sell your home for the highest possible price ASAP
Key Details
Sold Price $1,240,000
Property Type Single Family Home
Sub Type Detached
Listing Status Sold
Purchase Type For Sale
Square Footage 2,754 sqft
Price per Sqft $450
Subdivision Aspen Woods
MLS® Listing ID A2174596
Sold Date 10/25/24
Style 2 Storey
Bedrooms 5
Full Baths 3
Half Baths 1
Originating Board Calgary
Year Built 2012
Annual Tax Amount $7,523
Tax Year 2024
Lot Size 5,134 Sqft
Acres 0.12
Property Description
Welcome to your stunning, expansive residence boasting over 3,500 square feet of luxurious living space, complete with a triple attached garage featuring convenient gas heating for chilly Calgary mornings. Nestled in the highly sought-after neighborhood of Aspen Woods, this exquisite home is designed for both relaxation and entertainment.
As you step inside, you'll be captivated by the abundance of natural light that fills the home, thanks to the morning sun pouring into the back and the evening sun warming the front yard. With four spacious bedrooms, each with walk-in closets, and 3.5 beautifully appointed bathrooms, this home offers ample space for the entire family. The generously sized bonus room is perfect for movie nights, game days, or just unwinding after a long day.
The open-concept design on the main floor features soaring 9-foot ceilings, seamlessly connecting the stylish kitchen, dining area, and inviting living room. Gourmet chefs will love the kitchen, equipped with rich dark-stained cabinetry, sleek stainless steel appliances, and a gas cooktop. Elegant Brazilian tiger hardwood flooring accentuates the space, creating a warm and inviting atmosphere. A convenient walkthrough pantry connects the kitchen to the garage – perfect for easy unloading of groceries! Venture downstairs to the fully finished basement, where you'll find even more potential – a fourth bedroom, a versatile den or office, a full bathroom, and a spacious family room ready for your personal touch.
Positioned on Calgary's upscale west side, this home is surrounded by top-tier private schools, shopping, dining, and an array of amenities. You're just 20 minutes from downtown, 30 minutes from the airport, and have quick access to the new ring road, leading you to the stunning mountains just beyond the city. Enjoy nearby walking paths, and take advantage of prestigious private schools in the area, including Webber Academy, Calgary Academy, Rundle College, and Calgary French School. Indulge in luxury just minutes away at the Aspen Landing Shopping Center and the West Side Recreation Center. For commuters, light rail transit provides a quick route to the downtown core. This home is packed with more than just beauty. Experience peace of mind with features including Delta touch faucets, a Radon mitigating system, a central air purifier, central AC, a state-of-the-art furnace with zone heating, a tankless water heater, and an electric water heater backup. Laundry room is conveniently located on the upper floor and has noise isolation. Don't miss out on the opportunity to embrace a lifestyle of luxury, convenience, and comfort in Aspen Woods. Book your private showing today – your dream home awaits!
Location
Province AB
County Calgary
Area Cal Zone W
Zoning R-G
Direction W
Rooms
Other Rooms 1
Basement Finished, Full
Interior
Interior Features Granite Counters, High Ceilings, Kitchen Island, No Smoking Home, Open Floorplan, Skylight(s), Tankless Hot Water, Vinyl Windows, Walk-In Closet(s)
Heating Forced Air
Cooling Central Air
Flooring Carpet, Ceramic Tile, Hardwood
Fireplaces Number 1
Fireplaces Type Gas
Appliance Central Air Conditioner, Dishwasher, Dryer, Gas Cooktop, Microwave, Range Hood, Refrigerator, Tankless Water Heater, Washer, Water Softener, Window Coverings
Laundry Sink, Upper Level
Exterior
Parking Features Triple Garage Attached
Garage Spaces 3.0
Garage Description Triple Garage Attached
Fence Fenced
Community Features Playground, Schools Nearby, Shopping Nearby
Roof Type Asphalt Shingle
Porch Front Porch
Lot Frontage 46.0
Total Parking Spaces 6
Building
Lot Description Back Yard, Rectangular Lot
Foundation Poured Concrete
Architectural Style 2 Storey
Level or Stories Two
Structure Type Wood Frame
Others
Restrictions None Known
Tax ID 95150078
Ownership Private
Read Less



