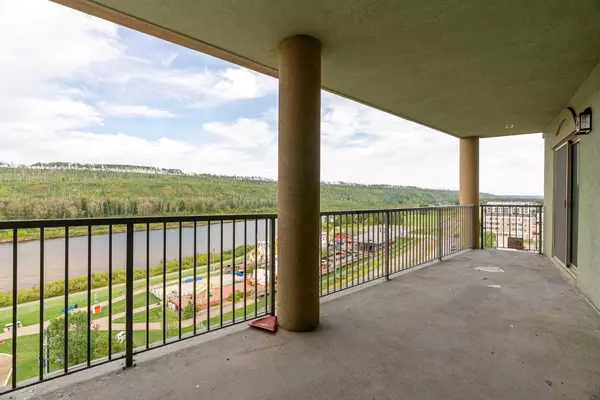For more information regarding the value of a property, please contact us for a free consultation.
8535 Clearwater DR #705 Fort Mcmurray, AB T9H 0B7
Want to know what your home might be worth? Contact us for a FREE valuation!

Our team is ready to help you sell your home for the highest possible price ASAP
Key Details
Sold Price $187,000
Property Type Condo
Sub Type Apartment
Listing Status Sold
Purchase Type For Sale
Square Footage 998 sqft
Price per Sqft $187
Subdivision Downtown
MLS® Listing ID A2161271
Sold Date 10/25/24
Style Apartment
Bedrooms 2
Full Baths 2
Condo Fees $736/mo
Originating Board Fort McMurray
Year Built 2010
Annual Tax Amount $609
Tax Year 2024
Property Description
RIVER VIEWS! Welcome to 705-8535 Clearwater Drive, where style meets serenity in this beautiful TOP-FLOOR CORNER UNIT at River Ridge Estates. Imagine enjoying your morning coffee on your own covered balcony enjoying the panoramic view of the Clearwater River and vibrant landscape as a daily backdrop, where you can watch the Northern Lights or enjoy a front row seat to MacIslands Fireworks displays. This rare offering boasts 2 Bedrooms PLUS A DEN, and 3 full bathrooms, all finished with premium touches such as granite countertops, tile and laminate flooring. The open-concept layout is both stylish and functional, designed to maximize natural light and those break-taking views. Conveniently located downtown, with dining and entertainment options in walking distance. This property also offers fitness rooms on site for residents to enjoy, so save your $$ on a gym membership!! With two titled underground parking stalls included, you'll have everything you need at your fingertips. This property is more than just a home; it's an incredible investment opportunity to live in one of Fort McMurray's few CONCRETE buildings (great for soundproofing), it offers unmatched value in a coveted location. Experience the best of Fort McMurray at River Ridge Estates.
Location
Province AB
County Wood Buffalo
Area Fm Se
Zoning PRA1
Direction N
Rooms
Other Rooms 1
Interior
Interior Features Granite Counters, Open Floorplan
Heating Forced Air
Cooling Central Air
Flooring Carpet, Laminate, Tile
Fireplaces Number 1
Fireplaces Type Gas
Appliance Dishwasher, Microwave, Refrigerator, Stove(s), Washer/Dryer
Laundry In Unit
Exterior
Parking Features Titled, Underground
Garage Description Titled, Underground
Community Features Park, Playground, Shopping Nearby, Walking/Bike Paths
Amenities Available Elevator(s), Fitness Center
Porch Balcony(s)
Exposure N
Total Parking Spaces 2
Building
Story 7
Architectural Style Apartment
Level or Stories Single Level Unit
Structure Type Concrete
Others
HOA Fee Include Amenities of HOA/Condo,Common Area Maintenance,Gas,Professional Management,Reserve Fund Contributions,Sewer,Snow Removal,Trash,Water
Restrictions Pets Allowed,Pets Not Allowed
Tax ID 92016199
Ownership Private
Pets Allowed Restrictions, Yes
Read Less



