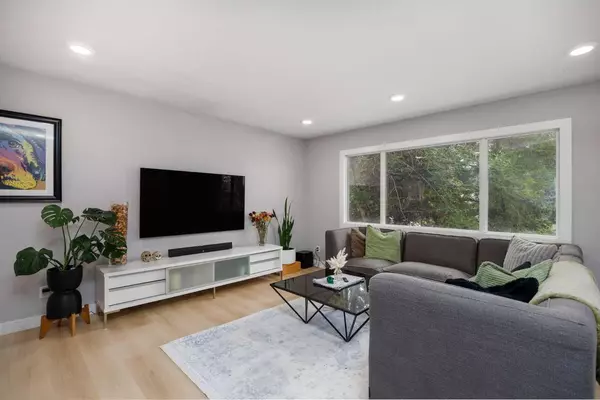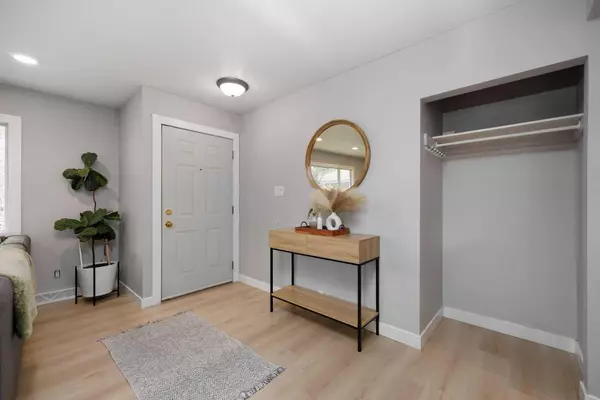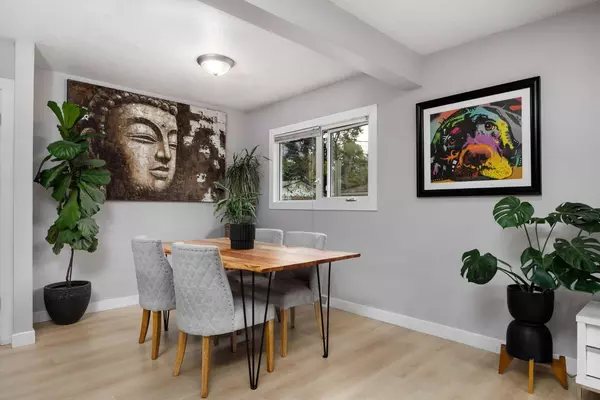For more information regarding the value of a property, please contact us for a free consultation.
66 Fairview CRES SE Calgary, AB T2H0Z6
Want to know what your home might be worth? Contact us for a FREE valuation!

Our team is ready to help you sell your home for the highest possible price ASAP
Key Details
Sold Price $545,000
Property Type Single Family Home
Sub Type Detached
Listing Status Sold
Purchase Type For Sale
Square Footage 1,025 sqft
Price per Sqft $531
Subdivision Fairview
MLS® Listing ID A2165685
Sold Date 10/25/24
Style Bungalow
Bedrooms 2
Full Baths 2
Originating Board Calgary
Year Built 1959
Annual Tax Amount $3,012
Tax Year 2024
Lot Size 4,865 Sqft
Acres 0.11
Property Description
Welcome home! The main level features an open concept layout, with 2 spacious bedrooms and 2 full bathrooms. The primary walk-through closets and bathroom have been professionally renovated. The 8-piece spa like ensuite , is complete with concrete double sinks, a freestanding tub with tub filler, and a luxurious walk-in shower with floor-to-ceiling glass panels and body sprayers.
NEW flooring, New roof (2022) & hot water tank and water softener replaced just two years ago. There's also a rough-in for air conditioning to keep you cool during the summer months.
The undeveloped basement offers incredible potential with rough-in plumbing, insulation throughout, and six large windows for natural light. Plus, with its separate entrance, this space could be transformed into a legal suite—perfect for a rental property or mortgage helper!
The lot is almost 5,000 square feet and offers a 58 foot wide lot to build a garage in the back or the front which is 49 foot wide. The lot is R-CG which allows for a maximum of 4 units (Build a duplex with secondary suites!)
Whether you're looking to settle in or expand your investment portfolio, this home offers endless possibilities. Book a showing with your favorite realtor!
Location
Province AB
County Calgary
Area Cal Zone S
Zoning R-CG
Direction W
Rooms
Other Rooms 1
Basement Separate/Exterior Entry, Full, Partially Finished, Walk-Up To Grade
Interior
Interior Features Closet Organizers, Kitchen Island, No Smoking Home, Open Floorplan, Separate Entrance, Soaking Tub
Heating Forced Air, Natural Gas
Cooling Rough-In
Flooring Ceramic Tile, Laminate
Appliance Built-In Oven, Dishwasher, Dryer, Gas Cooktop, Microwave, Refrigerator, Washer, Water Softener
Laundry In Basement
Exterior
Parking Features Off Street
Garage Description Off Street
Fence Fenced
Community Features Park, Playground, Schools Nearby, Shopping Nearby, Sidewalks, Street Lights, Walking/Bike Paths
Roof Type Asphalt Shingle
Porch None
Lot Frontage 49.08
Exposure W
Total Parking Spaces 1
Building
Lot Description Back Lane, Back Yard, Fruit Trees/Shrub(s), Irregular Lot, Many Trees
Foundation Poured Concrete
Architectural Style Bungalow
Level or Stories One
Structure Type Aluminum Siding
Others
Restrictions None Known
Ownership Private
Read Less



