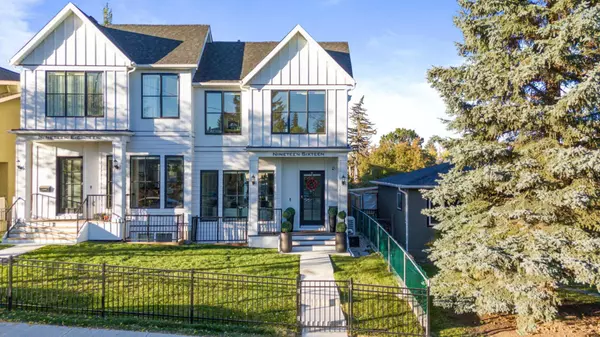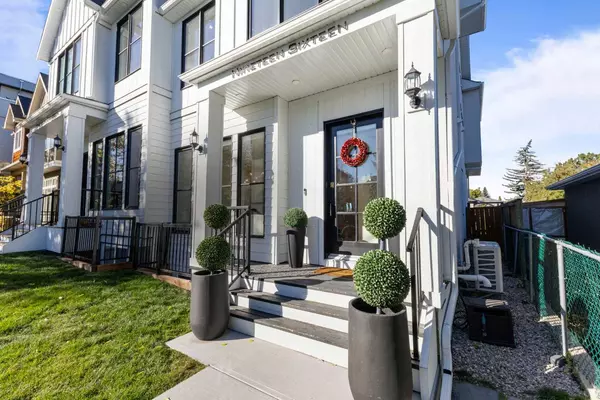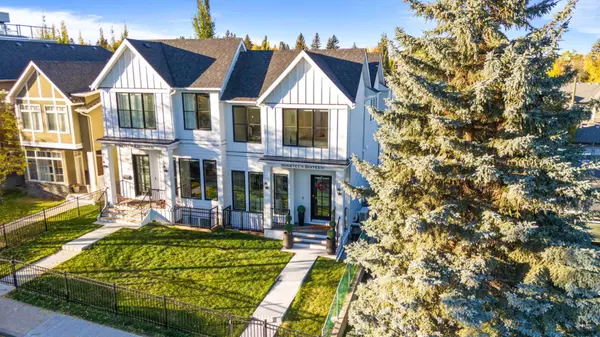For more information regarding the value of a property, please contact us for a free consultation.
1916 27 AVE SW Calgary, AB T2T 1H3
Want to know what your home might be worth? Contact us for a FREE valuation!

Our team is ready to help you sell your home for the highest possible price ASAP
Key Details
Sold Price $1,137,400
Property Type Single Family Home
Sub Type Semi Detached (Half Duplex)
Listing Status Sold
Purchase Type For Sale
Square Footage 2,055 sqft
Price per Sqft $553
Subdivision South Calgary
MLS® Listing ID A2171814
Sold Date 10/25/24
Style 2 Storey,Side by Side
Bedrooms 4
Full Baths 3
Half Baths 1
Originating Board Calgary
Year Built 2021
Annual Tax Amount $7,069
Tax Year 2024
Lot Size 6,243 Sqft
Acres 0.14
Property Description
Welcome to this breathtaking inner-city luxury infill, offering nearly 3,000 sq ft of refined living space in the heart of one of Calgary’s most sought-after communities. Built by Willow Haven Designer Homes in 2021, this 3+1 bedroom, 2-storey walkout home is steps away from the vibrant Marda Loop shopping district. With its modern farmhouse aesthetic and thoughtful design, this home seamlessly blends luxury and warmth. As you step inside, you’ll be greeted by 10 ft ceilings, stunning engineered hardwood flooring, and an abundance of natural light streaming through large windows, creating a bright and welcoming ambiance. The gourmet kitchen, a true chef’s dream, features sleek quartz countertops, custom cabinetry, a massive 13 ft island, and a premium stainless steel appliance package with a full-sized fridge/freezer duo. The open-concept layout flows effortlessly into the elegant living room, centered around a stylish fireplace with built-in speakers for an immersive experience. Sliding glass doors open to an oversized deck, making it the perfect space for entertaining or simply enjoying the serene surroundings. Upstairs, 9 ft ceilings continue into the master retreat, where you’ll find a walk-in closet and a spa-inspired 5-piece ensuite complete with dual sinks, a freestanding soaker tub, an elegant glass-enclosed shower, and in-floor heating for ultimate comfort. Two additional spacious bedrooms offer ample closet space and share a chic 4-piece bath. The convenience of an upper-floor laundry room with built-in storage and a sink adds to the home’s practicality. The fully developed walkout basement offers even more space to relax and entertain, featuring a large family/media room with a wet bar, a fourth bedroom with a walk-in closet, and access to a covered patio for outdoor enjoyment. With central air conditioning, upgraded lighting fixtures, and a double detached garage, this sun-drenched home radiates luxury and quality throughout. The beautifully crafted, light-filled home exudes quality and luxury, perfectly situated close to parks, top schools, shopping, and convenient downtown access. Don't miss this opportunity and message your favorite realtor for your private showing today!
Location
Province AB
County Calgary
Area Cal Zone Cc
Zoning R-CG
Direction S
Rooms
Other Rooms 1
Basement Finished, Full, Walk-Out To Grade
Interior
Interior Features Double Vanity, French Door, High Ceilings, Kitchen Island, No Animal Home, No Smoking Home, Quartz Counters, Tankless Hot Water, Vaulted Ceiling(s)
Heating Forced Air, Natural Gas
Cooling Central Air
Flooring Carpet, Ceramic Tile, Hardwood
Fireplaces Number 1
Fireplaces Type Gas
Appliance Dishwasher, Dryer, Gas Stove, Microwave, Refrigerator, Tankless Water Heater, Washer, Window Coverings
Laundry Laundry Room
Exterior
Parking Features Double Garage Detached
Garage Spaces 2.0
Garage Description Double Garage Detached
Fence Fenced
Community Features Golf, Park, Playground, Schools Nearby, Shopping Nearby, Sidewalks, Street Lights, Walking/Bike Paths
Roof Type Asphalt Shingle
Porch Deck
Lot Frontage 15.23
Total Parking Spaces 2
Building
Lot Description Rectangular Lot
Foundation Poured Concrete
Architectural Style 2 Storey, Side by Side
Level or Stories Two
Structure Type Composite Siding,Wood Frame
Others
Restrictions None Known
Tax ID 95447940
Ownership Private
Read Less
GET MORE INFORMATION




