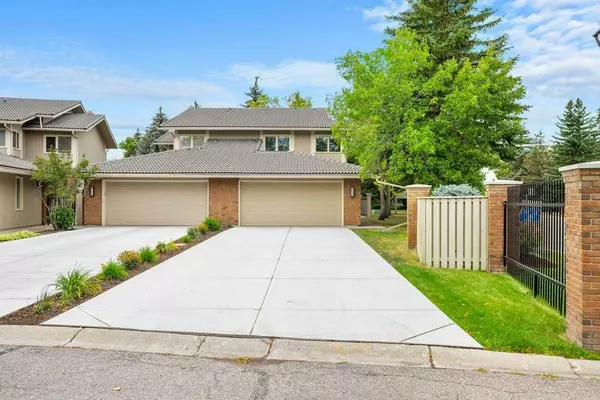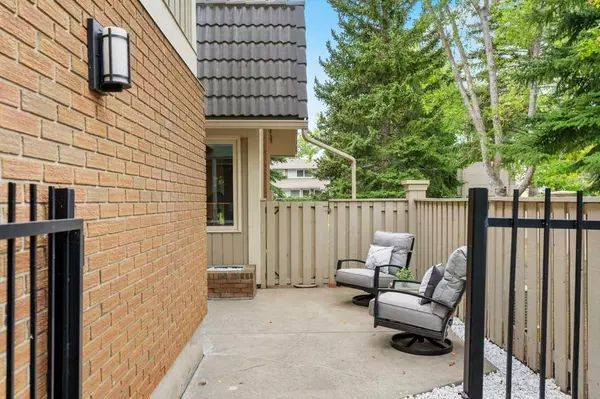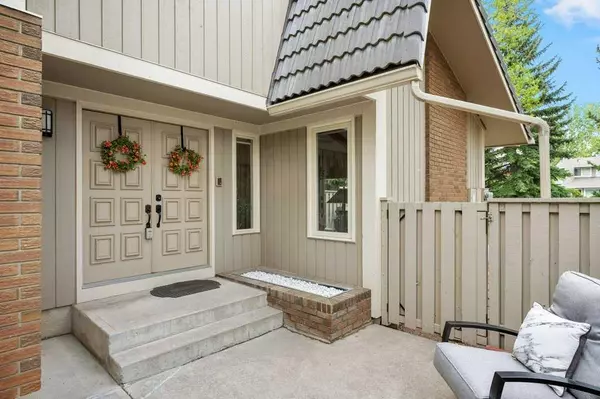For more information regarding the value of a property, please contact us for a free consultation.
20 Midpark CRES SE #260 Calgary, AB T2X 1P3
Want to know what your home might be worth? Contact us for a FREE valuation!

Our team is ready to help you sell your home for the highest possible price ASAP
Key Details
Sold Price $775,000
Property Type Single Family Home
Sub Type Semi Detached (Half Duplex)
Listing Status Sold
Purchase Type For Sale
Square Footage 2,056 sqft
Price per Sqft $376
Subdivision Midnapore
MLS® Listing ID A2164252
Sold Date 10/25/24
Style 2 Storey,Side by Side
Bedrooms 3
Full Baths 3
Half Baths 1
Condo Fees $546
Originating Board Calgary
Year Built 1980
Annual Tax Amount $3,450
Tax Year 2024
Property Description
TOP OF THE LINE RENOVATION | PRIVATE SHARED DOCK | BACKS PATHWAY AND GREEN SPACE | GATED COMMUNITY | 56' DRIVEWAY | Welcome to your personal oasis in the coveted Westshore community, a gated complex offering a private shared dock on Midnapore Lake and proximity to the expansive Fish Creek Park. This residence stands out with an exceptional renovation, with no expense being spared on quality and finishes. You are sure to be impressed with the high-end appliances, custom cabinetry, remote control blinds, solid wood interior doors, knock-down ceilings, low-flow comfort height toilets, and modern yet timeless lighting. The home also has new windows, two new high-efficiency furnaces and humidifiers for year-round comfort and energy efficiency. Upon entering, you are greeted by breathtaking open beam vaulted ceilings and a striking 11' brick-faced fireplace with a gas starter, complemented by a wall of windows overlooking the private west-facing outdoor space. The main floor also showcases a spacious dining area, a convenient half bath, and a laundry room. The new custom kitchen features quartz countertops, a seamless quartz backsplash, and top-of-the-line appliances, including a built-in oven and microwave, an electric cooktop and a fridge with a beverage center and cocktail ice maker. The thoughtfully designed storage solutions in this custom kitchen include pull-out drawers in the pantry, a solid wood lazy susan, and blind cabinet pull-outs. Upstairs, the primary bedroom is a true retreat, boasting soaring vaulted ceilings, ample space for a king-size bed, a generous walk-in closet, dual sinks and a luxurious walk-in shower equipped with dual shower heads and a barn-style sliding glass door. The basement finishes off this home nicely with a versatile family room, a gym, a games room, a workshop, and abundant storage space. The gym and games room could be used as a guest room (no window). Westshore is a well-run complex and the condo fees include your lake fees and cable TV. This unit has the longest driveway in the complex at 56' giving you ample room for you and your guests to park. Midnapore is a hidden gem in Calgary, offering access to a private lake, proximity to Fish Creek Park, excellent public and Catholic schools, numerous amenities, and convenient access to Macleod Trail and Stoney Trail. This home is a perfect blend of luxury and functionality in one of Calgary's most desirable neighborhoods.
Location
Province AB
County Calgary
Area Cal Zone S
Zoning M-C1 d100
Direction N
Rooms
Other Rooms 1
Basement Finished, Full
Interior
Interior Features Beamed Ceilings, Ceiling Fan(s), Double Vanity, Vaulted Ceiling(s), Walk-In Closet(s)
Heating Forced Air, Natural Gas
Cooling None
Flooring Carpet, Ceramic Tile, Linoleum
Fireplaces Number 1
Fireplaces Type Gas Log, Living Room, Wood Burning
Appliance Built-In Oven, Dryer, Electric Cooktop, Refrigerator, Washer, Window Coverings
Laundry Main Level
Exterior
Parking Features Double Garage Attached, Driveway
Garage Spaces 2.0
Garage Description Double Garage Attached, Driveway
Fence Partial
Community Features Fishing, Gated, Lake, Park, Schools Nearby, Shopping Nearby, Tennis Court(s), Walking/Bike Paths
Amenities Available Beach Access, Visitor Parking
Waterfront Description Beach Access,Lake Access,Lake Privileges
Roof Type Clay Tile
Porch Deck, Patio
Total Parking Spaces 6
Building
Lot Description Back Yard, Backs on to Park/Green Space, Lake, Lawn, No Neighbours Behind, Private
Foundation Poured Concrete
Architectural Style 2 Storey, Side by Side
Level or Stories Two
Structure Type Brick,Wood Frame,Wood Siding
Others
HOA Fee Include Amenities of HOA/Condo,Cable TV,Common Area Maintenance,Insurance,Maintenance Grounds,Parking,Professional Management,Reserve Fund Contributions,Residential Manager,Snow Removal,Trash
Restrictions Utility Right Of Way
Ownership Private
Pets Allowed Restrictions
Read Less



