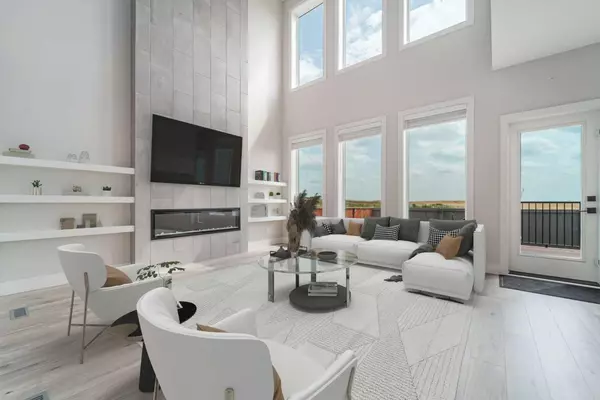For more information regarding the value of a property, please contact us for a free consultation.
910 Miners BLVD W Lethbridge, AB T1J 5S6
Want to know what your home might be worth? Contact us for a FREE valuation!

Our team is ready to help you sell your home for the highest possible price ASAP
Key Details
Sold Price $630,000
Property Type Single Family Home
Sub Type Detached
Listing Status Sold
Purchase Type For Sale
Square Footage 2,025 sqft
Price per Sqft $311
Subdivision Copperwood
MLS® Listing ID A2156395
Sold Date 10/25/24
Style 2 Storey
Bedrooms 5
Full Baths 3
Half Baths 1
Originating Board Lethbridge and District
Year Built 2022
Annual Tax Amount $5,513
Tax Year 2024
Lot Size 4,392 Sqft
Acres 0.1
Property Description
Welcome to this stunning, fully developed 2-storey home offering over 2,900 square feet of luxurious living space. Nestled in a serene location with no neighbors behind you, this property boasts breathtaking views where the prairies meet the mountains. This gorgeous property is located in Copperwood in West Lethbridge, one of the most sought-after family communities that is home to parks, close to schools, ponds, walking and biking trials. Move-in ready, this home has just been professionally painted and cleaned, making it perfect for immediate possession. The home is virtually staged.
Step inside to the main floor, where you'll be greeted by an open-to-above living room with soaring 20-foot ceilings and windows that extend into the second level, flooding the space with natural light. A beautiful tiled fireplace adds warmth and elegance to this area, which flows seamlessly into the dining room and a chef's kitchen. The kitchen is a culinary dream, featuring a Bertazzoni gas range and an oversized dual-door Fisher & Paykel fridge combo. A massive walkthrough pantry and a convenient coat closet lead to the oversized double garage. This level also includes a spacious main floor office, ideal for those who work from home.
Upstairs, the second level offers a versatile bonus room, two bedrooms, a 4-piece bathroom, and a luxurious primary bedroom with a spa-like ensuite. The ensuite features dual vanities, a large walk-in closet, and ample space for relaxation. The fully finished basement is designed for comfort and entertainment, featuring a spacious living room with a unique feature wall, another 4-piece bathroom, and two additional large bedrooms. The exterior is complete with wifi controlled lighting that is perfect for any holiday that provides and extra tough of class. This home is a rare find, offering style, comfort, and unbeatable views.
Location
Province AB
County Lethbridge
Zoning R-CL
Direction N
Rooms
Other Rooms 1
Basement Finished, Full
Interior
Interior Features Double Vanity, High Ceilings, Kitchen Island, Open Floorplan, Pantry, Quartz Counters, Sump Pump(s), Vaulted Ceiling(s), Vinyl Windows
Heating Central
Cooling Central Air
Flooring Carpet, Laminate, Tile
Fireplaces Number 1
Fireplaces Type Electric
Appliance Built-In Oven, Dishwasher, Gas Stove, Microwave, Refrigerator
Laundry Laundry Room, Main Level
Exterior
Parking Features Double Garage Attached
Garage Spaces 2.0
Garage Description Double Garage Attached
Fence Fenced
Community Features Lake, Park, Playground, Schools Nearby, Shopping Nearby, Sidewalks, Street Lights, Walking/Bike Paths
Roof Type Asphalt Shingle
Porch Deck
Lot Frontage 36.0
Total Parking Spaces 5
Building
Lot Description Private, Views
Foundation Poured Concrete
Architectural Style 2 Storey
Level or Stories Two
Structure Type Vinyl Siding
Others
Restrictions None Known
Tax ID 91449866
Ownership Private
Read Less



