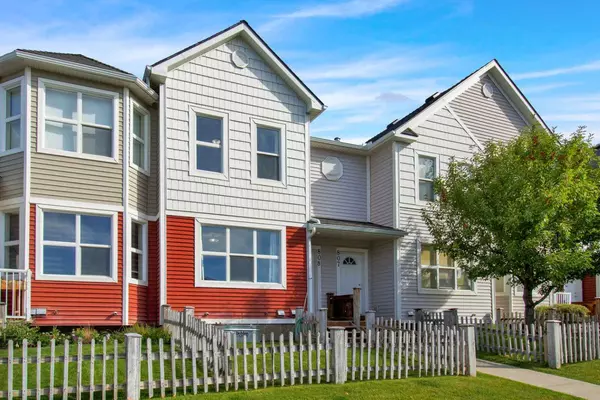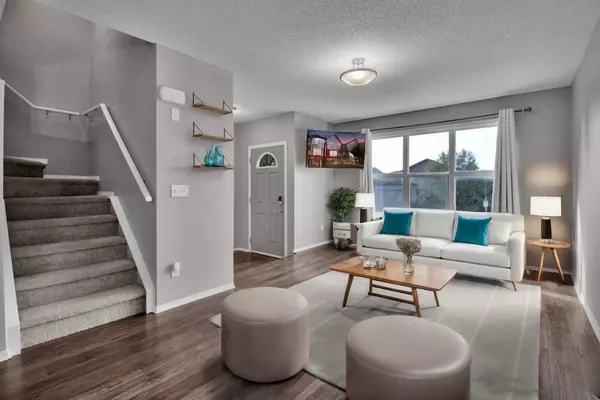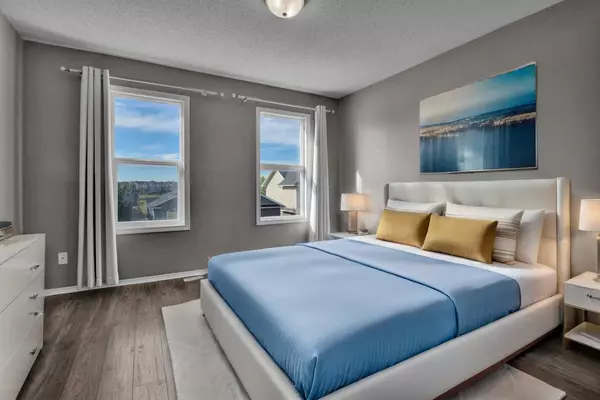For more information regarding the value of a property, please contact us for a free consultation.
808 Prairie Sound CIR NW High River, AB T1V2A4
Want to know what your home might be worth? Contact us for a FREE valuation!

Our team is ready to help you sell your home for the highest possible price ASAP
Key Details
Sold Price $320,000
Property Type Townhouse
Sub Type Row/Townhouse
Listing Status Sold
Purchase Type For Sale
Square Footage 1,342 sqft
Price per Sqft $238
Subdivision Highwood Village
MLS® Listing ID A2161238
Sold Date 10/25/24
Style 2 Storey
Bedrooms 3
Full Baths 2
Half Baths 1
Condo Fees $380
Originating Board Calgary
Year Built 2007
Annual Tax Amount $1,789
Tax Year 2024
Lot Size 828 Sqft
Acres 0.02
Property Description
Welcome to Prairie Sound, your new home! A fantastic, well managed townhome complex located in High River's quiet NW. This Home is close to everything, playgrounds, schools, golf course, and High Rivers excellent walking paths! This particular home has been recently updated with newer paint, a durable laminate on the main and upper floor, and white cabinets. Upstairs, the 3 bedrooms provide privacy for each member of the family. With the laundry upstairs as well, it will make staying on top of laundry a breeze. Within the complex itself, there is plenty of visitor parking, as well as street parking surrounding, so having guests over will never be a hassle. Being located on the outside of the complex, you never feel like you are stuck within it, and it's a very simple townhome layout, so leaving from your driveway or garage won’t feel like a maze. Move in ready!
Location
Province AB
County Foothills County
Zoning NCD
Direction S
Rooms
Other Rooms 1
Basement Partial, Partially Finished
Interior
Interior Features Breakfast Bar, Chandelier, Pantry, Vinyl Windows
Heating Forced Air, Natural Gas
Cooling None
Flooring Carpet, Laminate, Vinyl
Appliance Dishwasher, Electric Stove, Microwave, Range Hood, Refrigerator, Washer/Dryer
Laundry Upper Level
Exterior
Garage Concrete Driveway, Driveway, Garage Faces Rear, Single Garage Attached
Garage Spaces 1.0
Garage Description Concrete Driveway, Driveway, Garage Faces Rear, Single Garage Attached
Fence Partial
Community Features Golf, Park, Playground, Schools Nearby
Amenities Available None
Roof Type Asphalt Shingle
Porch Deck
Exposure N
Total Parking Spaces 2
Building
Lot Description Back Lane
Foundation Poured Concrete
Architectural Style 2 Storey
Level or Stories Two
Structure Type Stone,Vinyl Siding,Wood Frame
Others
HOA Fee Include Common Area Maintenance,Insurance,Reserve Fund Contributions,Snow Removal
Restrictions Pet Restrictions or Board approval Required
Tax ID 93969975
Ownership Private
Pets Description Restrictions
Read Less
GET MORE INFORMATION




