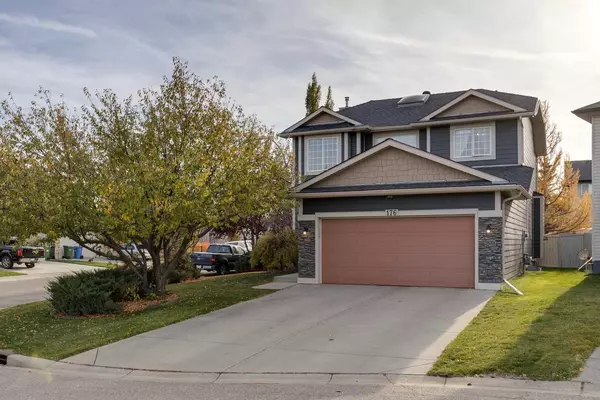For more information regarding the value of a property, please contact us for a free consultation.
176 Citadel Crest GN NW Calgary, AB T3G 4W3
Want to know what your home might be worth? Contact us for a FREE valuation!

Our team is ready to help you sell your home for the highest possible price ASAP
Key Details
Sold Price $790,000
Property Type Single Family Home
Sub Type Detached
Listing Status Sold
Purchase Type For Sale
Square Footage 2,055 sqft
Price per Sqft $384
Subdivision Citadel
MLS® Listing ID A2173433
Sold Date 10/25/24
Style 2 Storey
Bedrooms 5
Full Baths 3
Half Baths 1
Originating Board Calgary
Year Built 1999
Annual Tax Amount $3,979
Tax Year 2024
Lot Size 5,425 Sqft
Acres 0.12
Property Description
Welcome to this stunning 5-bedroom, 3.5-bathroom home that beautifully blends modern updates with timeless charm. Nestled on a spacious corner lot with a mature treed yard, this property offers both privacy and curb appeal, enhanced by the absence of a sidewalk on the side. Step inside to discover an impressive two story soaring entrance with an elegant skylight, and a layout that is perfect for families or entertaining guests. The heart of the home is the updated white and grey kitchen, which boasts elegant granite counters, two islands, a corner pantry, an appliance garage, a coffee nook and an abundance of drawers for all your culinary needs. The main floor showcases hardwood flooring, along with fresh tile in the powder and laundry and garage door entrance. Updated LED lighting throughout the home enhances the overall ambiance. Cozy up by the gas fire place in the living room adjacent to the kitchen. The fully finished basement features a wet bar complete with a wine fridge, making it an ideal spot for hosting gatherings. As well as a gas fireplace to enjoy this living space. The basement in complete with 2 large bedrooms and a full bathroom. Additional highlights include newer toilets, sinks, and faucets. The deck has been recently stained, ready for outdoor enjoyment. An over-sized (23x19ft) garage provides ample storage and parking options. Exterior updates include hardy board siding, roof and eaves completed in 2016. The backyard fence can be removed for RV parking. This home combines durable construction with modern conveniences. Don’t miss the opportunity to make this meticulously cared-for home your own.
Location
Province AB
County Calgary
Area Cal Zone Nw
Zoning R-CG
Direction NE
Rooms
Other Rooms 1
Basement Finished, Full
Interior
Interior Features Double Vanity, Granite Counters, Kitchen Island, Skylight(s), Storage, Walk-In Closet(s), Wet Bar
Heating Forced Air, Natural Gas
Cooling None
Flooring Carpet, Hardwood, Tile
Fireplaces Number 2
Fireplaces Type Gas
Appliance Dishwasher, Dryer, Electric Stove, Freezer, Microwave Hood Fan, Refrigerator, Washer, Wine Refrigerator
Laundry Main Level
Exterior
Parking Features Concrete Driveway, Double Garage Attached, Front Drive, Oversized
Garage Spaces 2.0
Garage Description Concrete Driveway, Double Garage Attached, Front Drive, Oversized
Fence Fenced
Community Features Playground, Schools Nearby, Shopping Nearby, Sidewalks, Street Lights, Walking/Bike Paths
Roof Type Asphalt Shingle
Porch Deck
Lot Frontage 50.46
Exposure NE
Total Parking Spaces 4
Building
Lot Description Back Yard, Corner Lot, Cul-De-Sac, Landscaped, Many Trees, Rectangular Lot
Foundation Poured Concrete
Architectural Style 2 Storey
Level or Stories Two
Structure Type Cement Fiber Board,Stone
Others
Restrictions None Known
Tax ID 95358484
Ownership Private
Read Less
GET MORE INFORMATION




