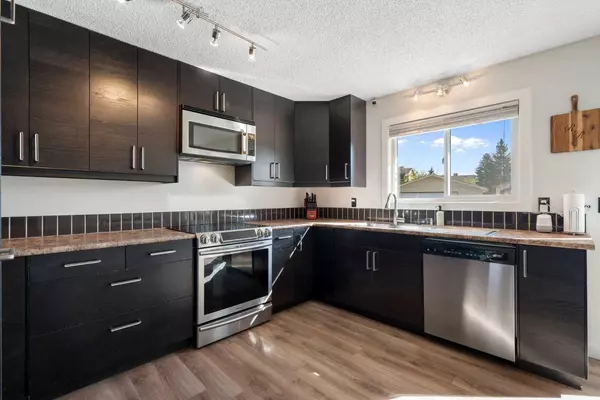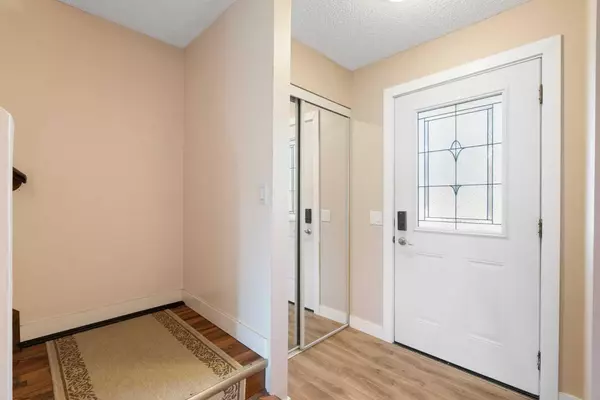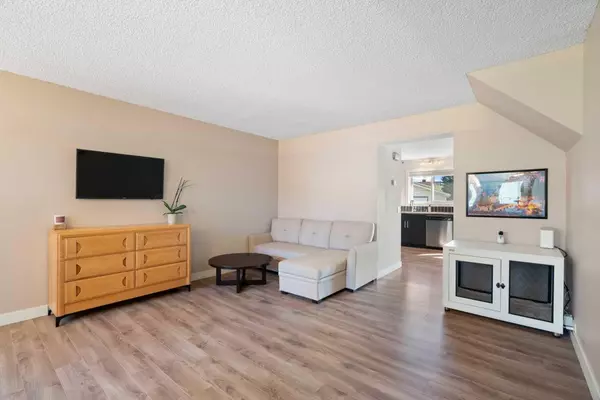For more information regarding the value of a property, please contact us for a free consultation.
131A Ranch Glen PL NW Calgary, AB T3G 1E9
Want to know what your home might be worth? Contact us for a FREE valuation!

Our team is ready to help you sell your home for the highest possible price ASAP
Key Details
Sold Price $485,000
Property Type Single Family Home
Sub Type Semi Detached (Half Duplex)
Listing Status Sold
Purchase Type For Sale
Square Footage 1,162 sqft
Price per Sqft $417
Subdivision Ranchlands
MLS® Listing ID A2171830
Sold Date 10/25/24
Style 2 Storey,Side by Side
Bedrooms 3
Full Baths 2
Originating Board Calgary
Year Built 1980
Annual Tax Amount $2,445
Tax Year 2024
Lot Size 2,798 Sqft
Acres 0.06
Property Description
This beautifully updated 3-bedroom, 2-bath half-duplex offers a perfect blend of comfort and style in a serene, family-friendly neighborhood. The peaceful cul-de-sac location invites leisurely strolls and friendly neighbors, perfect for families. Newly painted in 2023, the interior radiates warmth. Step into the inviting living area, where natural light dances through large windows, creating an ideal space for relaxation and gatherings. The modern kitchen features a newer refrigerator (2023). Retreat to the upstairs where you will find a spacious primary as well as, two additional good sized bedrooms providing ample space for people needing to work from home or to host family and guests. Enjoy the finished basement, offering a laundry room featuring brand new laundry (2024) making laundry days a breeze, a second bathroom and a rec area suitable for all needs. Offering a fully fenced yard with a wonderfully sized deck to host BBQ's or just enjoy the ever-changing Calgary weather. Sellers are motivated so don't miss the opportunity to make this delightful half-duplex your own.
Location
Province AB
County Calgary
Area Cal Zone Nw
Zoning R-CG
Direction W
Rooms
Basement Finished, Full
Interior
Interior Features See Remarks
Heating Forced Air
Cooling None
Flooring Laminate, Tile, Vinyl Plank
Appliance Dryer, Electric Oven, Microwave Hood Fan, Refrigerator, Washer, Window Coverings
Laundry In Basement
Exterior
Parking Features Parking Pad
Garage Description Parking Pad
Fence Fenced
Community Features Park, Playground, Schools Nearby, Shopping Nearby, Sidewalks, Street Lights
Roof Type Asphalt Shingle
Porch Deck
Lot Frontage 10.01
Total Parking Spaces 2
Building
Lot Description Back Lane, Back Yard, Cul-De-Sac, Front Yard, Lawn, Low Maintenance Landscape, Private, Treed
Foundation Poured Concrete
Architectural Style 2 Storey, Side by Side
Level or Stories Two
Structure Type Stucco,Vinyl Siding
Others
Restrictions None Known
Tax ID 95161660
Ownership Private
Read Less
GET MORE INFORMATION




