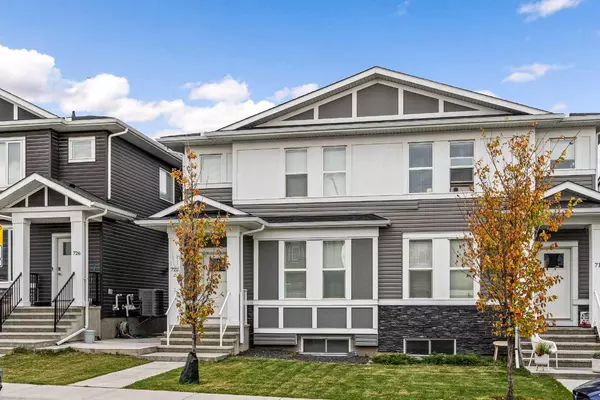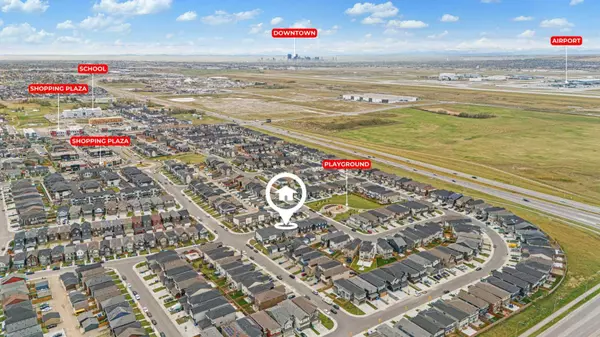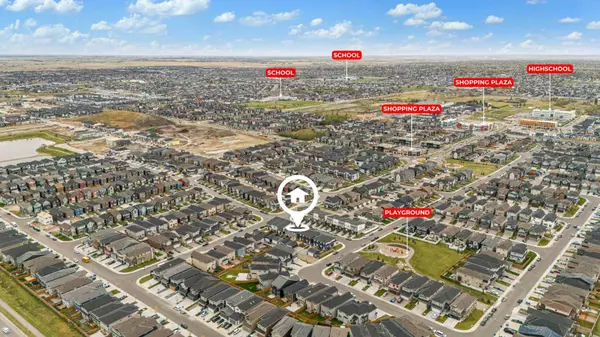For more information regarding the value of a property, please contact us for a free consultation.
722 Savanna LNDG NE Calgary, AB T3J 2B5
Want to know what your home might be worth? Contact us for a FREE valuation!

Our team is ready to help you sell your home for the highest possible price ASAP
Key Details
Sold Price $687,000
Property Type Single Family Home
Sub Type Semi Detached (Half Duplex)
Listing Status Sold
Purchase Type For Sale
Square Footage 1,590 sqft
Price per Sqft $432
Subdivision Saddle Ridge
MLS® Listing ID A2169983
Sold Date 10/24/24
Style 2 Storey,Side by Side
Bedrooms 4
Full Baths 3
Half Baths 1
Originating Board Calgary
Year Built 2019
Annual Tax Amount $3,525
Tax Year 2024
Lot Size 2,658 Sqft
Acres 0.06
Property Description
Welcome to this stunning Semi-Detached with a LEGAL BASEMENT SUIT, detached 2-car garage and fully developed backyard located in the highly sought-after community of Savanna. This home is perfect for homeowners and investors alike.
The main floor boasts an open-concept layout with a spacious living room featuring large windows that flood the space with natural light. The kitchen is a chef's dream, equipped with stainless steel appliances, including a gas range, and a dining area that overlooks the beautifully landscaped backyard. A convenient 2-piece bathroom completes this level.
Upstairs, you'll find a generous primary bedroom with a 5-piece ensuite and walk-in closet. Two additional bedrooms, each with their own walk-in closets, share a 4-piece main bathroom. Laundry on the upper level adds to the convenience. Laminate flooring throughout both floors ensures easy cleaning.
The LEGAL BASEMENT SUIT offers its own private entrance, a comfortable living area, full kitchen with stainless steel appliances, a spacious bedroom, 4-piece bathroom, and in-suite laundry, making it ideal for rental income or extended family.
Outside, enjoy the fully fenced backyard with a large deck, complete with a BBQ gas line, perfect for your entertainment. The detached 2-car garage adds extra value and convenience.
Situated just steps from a playground, and within close proximity to schools, shopping complexes, the YYC Airport, restaurants, future LRT station, a community pond, and parks, this home offers the perfect balance of community and convenience. With easy access to Metis Trail and Airport Trail, commuting around the city is a breeze.
Whether you're looking for a place to call home or a savvy investment, this property checks all boxes.
Don't miss out on this incredible home – book your showing today!
Location
Province AB
County Calgary
Area Cal Zone Ne
Zoning R-2M
Direction S
Rooms
Other Rooms 1
Basement Separate/Exterior Entry, Finished, Full, Suite
Interior
Interior Features Double Vanity, High Ceilings, Kitchen Island, Open Floorplan, Pantry, Quartz Counters, Recessed Lighting, Separate Entrance, Tray Ceiling(s), Walk-In Closet(s)
Heating Forced Air
Cooling None
Flooring Laminate, Tile, Vinyl Plank
Appliance Dishwasher, Dryer, Gas Range, Microwave Hood Fan, Refrigerator, Washer, Window Coverings
Laundry In Unit, Upper Level
Exterior
Parking Features Double Garage Detached, Off Street
Garage Spaces 2.0
Garage Description Double Garage Detached, Off Street
Fence Fenced
Community Features Park, Playground, Schools Nearby, Shopping Nearby, Sidewalks, Street Lights
Roof Type Asphalt Shingle
Porch Deck
Lot Frontage 24.11
Total Parking Spaces 2
Building
Lot Description Back Lane, Back Yard, Landscaped, Rectangular Lot
Foundation Poured Concrete
Architectural Style 2 Storey, Side by Side
Level or Stories Two
Structure Type Concrete,Vinyl Siding,Wood Frame
Others
Restrictions Airspace Restriction
Tax ID 95332448
Ownership Private
Read Less



