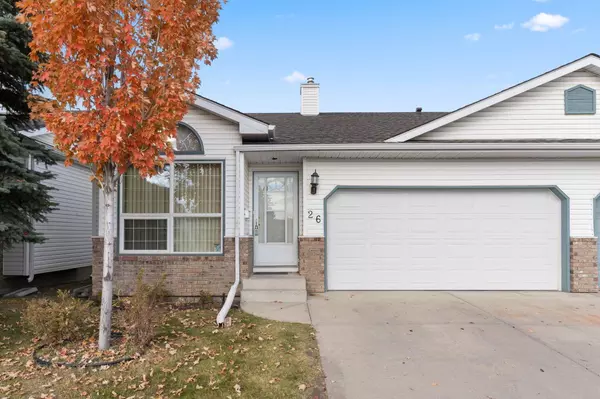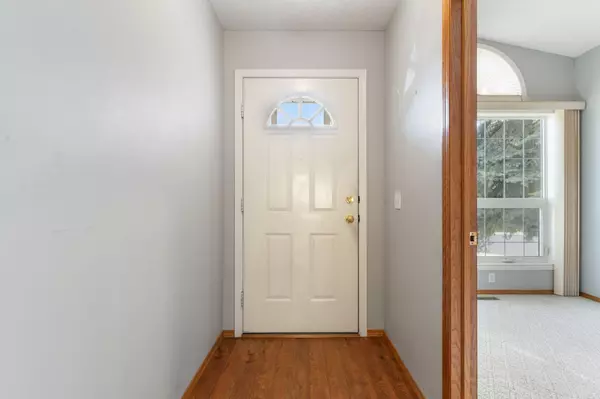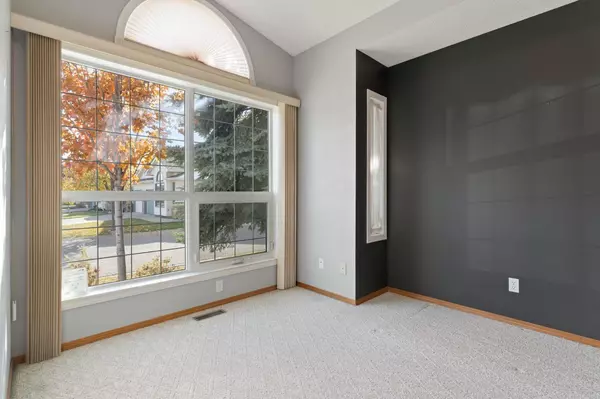For more information regarding the value of a property, please contact us for a free consultation.
26 Rivercrest Villas SE Calgary, AB T2C4K4
Want to know what your home might be worth? Contact us for a FREE valuation!

Our team is ready to help you sell your home for the highest possible price ASAP
Key Details
Sold Price $495,000
Property Type Single Family Home
Sub Type Semi Detached (Half Duplex)
Listing Status Sold
Purchase Type For Sale
Square Footage 1,260 sqft
Price per Sqft $392
Subdivision Riverbend
MLS® Listing ID A2173057
Sold Date 10/24/24
Style Bungalow,Up/Down
Bedrooms 2
Full Baths 2
Half Baths 1
Condo Fees $386
Originating Board Calgary
Year Built 1994
Annual Tax Amount $3,327
Tax Year 2024
Lot Size 3,831 Sqft
Acres 0.09
Property Description
Welcome to the FAMILY-FRIENDLY community of Rivercrest Villas. This 1,250+ SqFt bungalow (above grade) is the perfect place to call home. Whether you are looking to age in place or seeking a convenient, LOW-MAINTENANCE home, Rivercrest Villas is for you. As you walk inside, you will feel the cool breeze from your AIR-CONDITIONED HOME. Inside the front entrance, you are greeted by a bright, south-facing secondary bedroom (or office) with a NEW WINDOW. Down the hall, you enter the open-concept kitchen WITH NEWER APPLIANCES and dining area, perfect for hosting family dinners of any size. At the back of the main floor is your VERY LARGE master bedroom, complete with an en-suite and walk-in closet. Rounding out the main floor are your convenient main-floor laundry and half bathroom. Downstairs is the perfect space to make your own. A very large, FULLY FINISHED open basement, which could be converted into a third bedroom or used as a family games room, awaits your creative touch. The basement also features a second FULL bathroom. The mechanical room is heavily updated with a BRAND NEW high-efficiency furnace and hot water tank. New insulation has also been blown into the attic! In addition to this incredible home, you have one of the few homes with a DOUBLE-CAR garage, complete with a new overhead door (2021). Beyond the home's features, you are only a 150-meter walk from every amenity possible at RIVERBEND CENTRE (grocery, restaurants, banks, gym, etc.). A 2-minute drive to Glenmore Tr and 4 minutes to Deerfoot Tr make commuting anywhere in the city a breeze. Call your favorite Realtor today to book a showing.
Location
Province AB
County Calgary
Area Cal Zone Se
Zoning M-CG
Direction S
Rooms
Other Rooms 1
Basement Finished, Full
Interior
Interior Features Ceiling Fan(s), Laminate Counters, No Smoking Home, Separate Entrance, Storage, Walk-In Closet(s)
Heating Forced Air, Natural Gas
Cooling Central Air
Flooring Carpet, Laminate
Appliance Central Air Conditioner, Dishwasher, Garage Control(s), Refrigerator, Stove(s), Washer/Dryer
Laundry Main Level
Exterior
Parking Features Double Garage Attached
Garage Spaces 2.0
Garage Description Double Garage Attached
Fence Partial
Community Features Schools Nearby, Shopping Nearby, Sidewalks, Street Lights, Walking/Bike Paths
Amenities Available Visitor Parking
Roof Type Asphalt Shingle
Porch Rear Porch
Lot Frontage 35.8
Total Parking Spaces 4
Building
Lot Description Back Yard, Front Yard, Rectangular Lot
Foundation Poured Concrete
Architectural Style Bungalow, Up/Down
Level or Stories One
Structure Type Vinyl Siding,Wood Frame
Others
HOA Fee Include Common Area Maintenance,Insurance,Professional Management,Reserve Fund Contributions,Snow Removal
Restrictions Easement Registered On Title
Tax ID 95481280
Ownership Private
Pets Allowed Restrictions, Yes
Read Less



