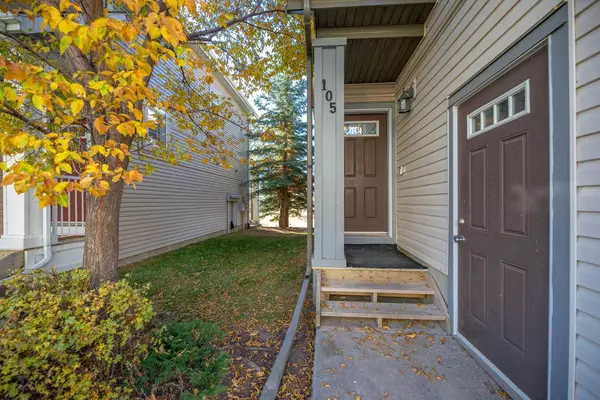For more information regarding the value of a property, please contact us for a free consultation.
300 Evanscreek CT NW #105 Calgary, AB T3P 0B8
Want to know what your home might be worth? Contact us for a FREE valuation!

Our team is ready to help you sell your home for the highest possible price ASAP
Key Details
Sold Price $390,000
Property Type Townhouse
Sub Type Row/Townhouse
Listing Status Sold
Purchase Type For Sale
Square Footage 1,013 sqft
Price per Sqft $384
Subdivision Evanston
MLS® Listing ID A2172755
Sold Date 10/24/24
Style Bungalow
Bedrooms 2
Full Baths 1
Condo Fees $284
Originating Board Calgary
Year Built 2008
Annual Tax Amount $2,069
Tax Year 2024
Property Description
***ATTENTION*** First-time home buyers and Investors! Evanston is one of the most desirable communities in NW Calgary, and you definitely don’t want to miss this opportunity. This bright and spacious 2-bedroom, 1-bathroom townhouse has 1,013 sq. ft. of living space, complete with an attached single garage and a driveway for extra parking and it's an end unit. With low condo fees, this property is perfect for those looking to invest without overspending. Freshly updated with brand-new paint and flooring, the open-concept layout maximizes natural light from the south-facing windows, providing beautiful views of the park and no neighbors behind for added privacy. The master bedroom features a walk-through closet and a relaxing 4-piece bathroom with a luxurious soaker tub, while the in-floor heating keeps everything cozy and energy-efficient year-round. Located just steps away from parks, schools, and shopping, this home is not only a great investment but also the ideal place to settle in and enjoy life. Don’t wait—call your favorite realtor today and come see this incredible home for yourself!
Location
Province AB
County Calgary
Area Cal Zone N
Zoning M-1 d100
Direction N
Rooms
Basement None
Interior
Interior Features Ceiling Fan(s), Kitchen Island, No Smoking Home, Open Floorplan, Walk-In Closet(s)
Heating In Floor
Cooling None
Flooring Laminate, Tile
Appliance Dishwasher, Dryer, Electric Range, Microwave, Refrigerator, Washer, Window Coverings
Laundry In Unit
Exterior
Garage Driveway, Garage Door Opener, Single Garage Attached
Garage Spaces 1.0
Garage Description Driveway, Garage Door Opener, Single Garage Attached
Fence None
Community Features Playground, Schools Nearby, Shopping Nearby, Sidewalks
Amenities Available Visitor Parking
Roof Type Asphalt Shingle
Porch Balcony(s)
Exposure N
Total Parking Spaces 2
Building
Lot Description Backs on to Park/Green Space, Corner Lot, No Neighbours Behind, Views
Foundation Poured Concrete
Architectural Style Bungalow
Level or Stories One
Structure Type Vinyl Siding,Wood Frame
Others
HOA Fee Include Common Area Maintenance,Insurance,Maintenance Grounds,Professional Management,Reserve Fund Contributions,Snow Removal,Trash
Restrictions Board Approval
Tax ID 95373605
Ownership Private
Pets Description Restrictions, Yes
Read Less
GET MORE INFORMATION




