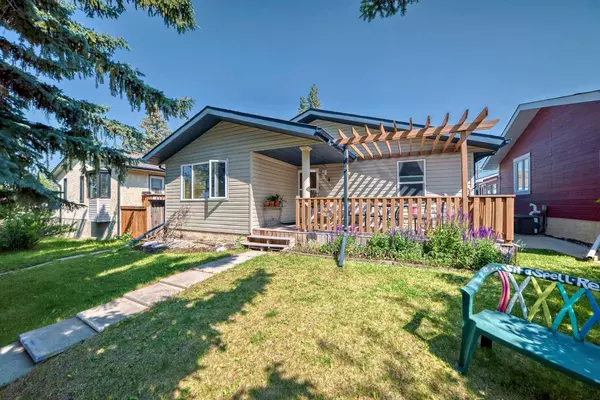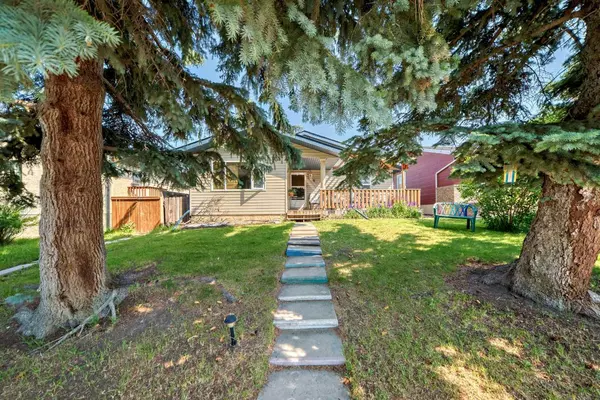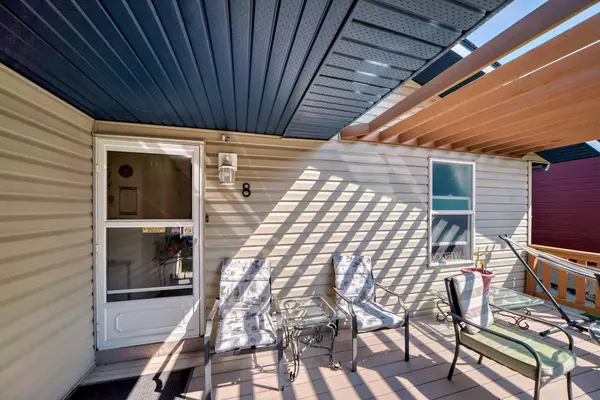For more information regarding the value of a property, please contact us for a free consultation.
8 Alpine CRES SE Airdrie, AB T4B 1L1
Want to know what your home might be worth? Contact us for a FREE valuation!

Our team is ready to help you sell your home for the highest possible price ASAP
Key Details
Sold Price $507,000
Property Type Single Family Home
Sub Type Detached
Listing Status Sold
Purchase Type For Sale
Square Footage 1,025 sqft
Price per Sqft $494
Subdivision Airdrie Meadows
MLS® Listing ID A2148381
Sold Date 10/23/24
Style Bungalow
Bedrooms 4
Full Baths 1
Half Baths 2
Originating Board Calgary
Year Built 1977
Annual Tax Amount $2,719
Tax Year 2023
Lot Size 4,570 Sqft
Acres 0.1
Property Description
This move-in ready home is located on a quiet crescent, in a location that is quick to both downtown and the QE2. The front porch, with its fresh coat of paint & shady pergola, is the perfect spot for your morning coffee. Screen door greets you as you step into the foyer. Sunny living room has a new front window & gleaming flooring. Dining space has a great-sized window. Wash the dishes in the kitchen, overlooking your mature yard, or visit with people in your living room. Primary bedroom has a frosted window, for added privacy. Out the back entrance onto a good-sized concrete patio, the perfect spot for hosting those summer BBQs. This yard is the gardener's dream with both garden and flower beds. Tons of space for your fresh vegetables. Space in this yard to park your RV. Family room in the basement is a cozy spot for watching movies. 4th bedroom is located downstairs. Built-in shelving in the storage room. Double detached garage has a new gas heater plus new windows. Both the hot water tank and high-efficiency furnace are new. A quick walk to grocery shopping, restaurants, coffee shop and the library. Quick access onto the QE2, taking you into Calgary, or Cross Iron Mills. Come and view today, and start enjoying this yard before the summer is gone.
Location
Province AB
County Airdrie
Zoning R1
Direction S
Rooms
Basement Full, Partially Finished
Interior
Interior Features Storage
Heating High Efficiency, Forced Air
Cooling None
Flooring Carpet, Ceramic Tile, Laminate, Vinyl
Appliance Dishwasher, Refrigerator, Stove(s), Washer/Dryer
Laundry In Basement, Laundry Room
Exterior
Parking Features Double Garage Detached, Heated Garage, See Remarks
Garage Spaces 2.0
Garage Description Double Garage Detached, Heated Garage, See Remarks
Fence Fenced
Community Features Other, Park, Playground, Schools Nearby, Shopping Nearby, Sidewalks, Street Lights, Tennis Court(s), Walking/Bike Paths
Roof Type Asphalt Shingle
Porch Deck, Front Porch
Lot Frontage 44.0
Total Parking Spaces 3
Building
Lot Description Back Lane, Back Yard, Fruit Trees/Shrub(s), Front Yard, Lawn, Garden, Low Maintenance Landscape, Landscaped, Level, Many Trees, Rectangular Lot, Treed
Foundation Poured Concrete
Architectural Style Bungalow
Level or Stories One
Structure Type Vinyl Siding,Wood Frame
Others
Restrictions None Known
Tax ID 84572946
Ownership Private
Read Less



