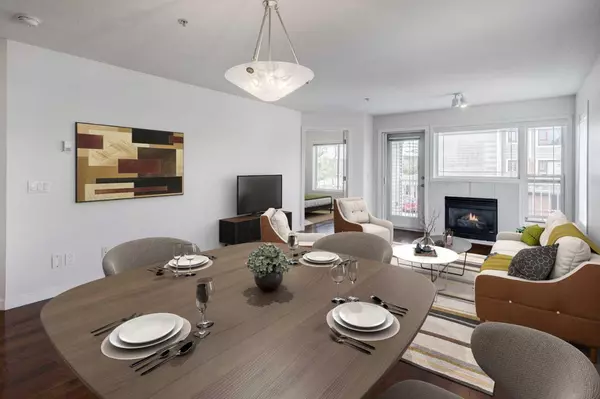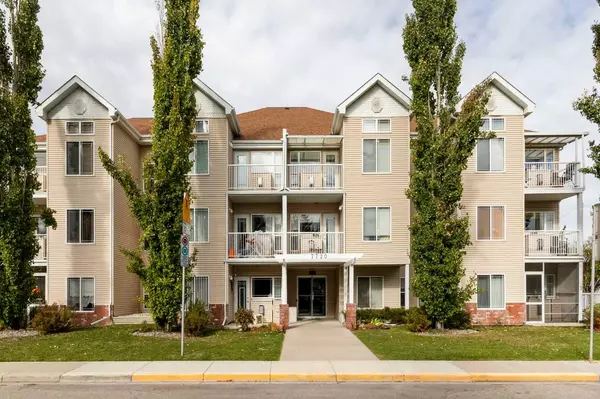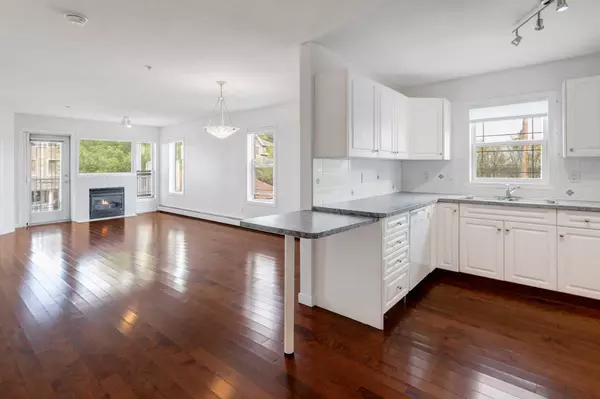For more information regarding the value of a property, please contact us for a free consultation.
7720 39 AVE NW #11 Calgary, AB T3B 1X3
Want to know what your home might be worth? Contact us for a FREE valuation!

Our team is ready to help you sell your home for the highest possible price ASAP
Key Details
Sold Price $255,000
Property Type Condo
Sub Type Apartment
Listing Status Sold
Purchase Type For Sale
Square Footage 828 sqft
Price per Sqft $307
Subdivision Bowness
MLS® Listing ID A2170305
Sold Date 10/23/24
Style Apartment
Bedrooms 2
Full Baths 1
Condo Fees $659/mo
Originating Board Calgary
Year Built 1998
Annual Tax Amount $1,401
Tax Year 2024
Property Description
HOME SWEET HOME! Indulge in trendy, maintenance free living in the distinguished, 50+ adult living complex of Gladstone Manor in the extremely popular NW community of Bowness! This wonderfully maintained, executive END UNIT condo offers 2 bedrooms, 1 bathroom and 828+ SQFT of sophisticated living space. Heading inside this charming complex you will love the seamless open concept layout with gleaming hardwood flooring featuring a massive living room complimented by a cozy gas fireplace with access to the large balcony to enjoy your tranquil views, formal dining area and your lovely chef's kitchen with a peninsula island with an extended breakfast bar, full appliances, a convenient pantry and ample cabinet space. Completing the unit is a great-sized bedroom, fantastic 4 piece bathroom, laundry room with tons of storage space and the dreamy primary bedroom with plenty of space to accommodate a king sized bed. This reputable, well maintained, quiet PET FRIENDLY (with board approval) building includes a party/entertainment room and comes with an underground, heated parking stall that includes extra storage space. Situated in an incredible, trendy location in Bowness, steps from public transportation, schools, parks, shopping, coffee shops, restaurants, Bowness Park, Bow River and its pathway system, Trans Canada Highway and its located close to Downtown Calgary and a quick escape to the mountains! Don't miss out on this incredible opportunity, contact us today for a private viewing of this GEM! PETS - SEE BYLAWS IN SUPPLIMENTS - BY APPROVAL - MAXUMIUM 50 POUNDS - UP TO 2 PETS.
Location
Province AB
County Calgary
Area Cal Zone Nw
Zoning S-CI
Direction W
Rooms
Other Rooms 1
Interior
Interior Features Breakfast Bar, Built-in Features, Ceiling Fan(s), Chandelier, Closet Organizers, Kitchen Island, Laminate Counters, No Animal Home, No Smoking Home, Open Floorplan, Pantry, Storage, Vinyl Windows
Heating Baseboard, Natural Gas
Cooling None
Flooring Ceramic Tile, Hardwood, Linoleum
Fireplaces Number 1
Fireplaces Type Gas, Living Room, Mantle, Tile
Appliance Dishwasher, Dryer, Range Hood, Refrigerator, Stove(s), Washer, Window Coverings
Laundry In Unit, Laundry Room
Exterior
Parking Features Heated Garage, Parkade, Titled, Underground
Garage Spaces 1.0
Garage Description Heated Garage, Parkade, Titled, Underground
Community Features Fishing, Park, Playground, Pool, Schools Nearby, Shopping Nearby, Sidewalks, Street Lights, Tennis Court(s), Walking/Bike Paths
Amenities Available Elevator(s), Parking, Party Room, Snow Removal, Trash
Roof Type Asphalt Shingle
Porch See Remarks
Exposure E
Total Parking Spaces 1
Building
Lot Description Back Yard, Few Trees, Front Yard, Low Maintenance Landscape, Landscaped, Treed, Views
Story 3
Foundation Poured Concrete
Architectural Style Apartment
Level or Stories Single Level Unit
Structure Type Vinyl Siding,Wood Frame
Others
HOA Fee Include Amenities of HOA/Condo,Common Area Maintenance,Heat,Maintenance Grounds,Parking,Professional Management,Reserve Fund Contributions,See Remarks,Sewer,Snow Removal,Trash,Water
Restrictions Adult Living,Board Approval,Pets Allowed,Restrictive Covenant
Tax ID 95210322
Ownership Private
Pets Allowed Restrictions, Yes
Read Less



