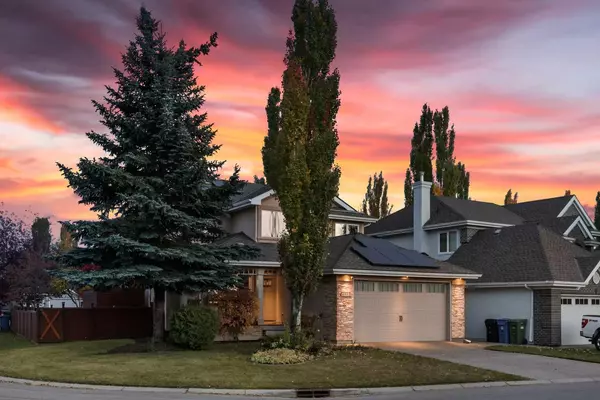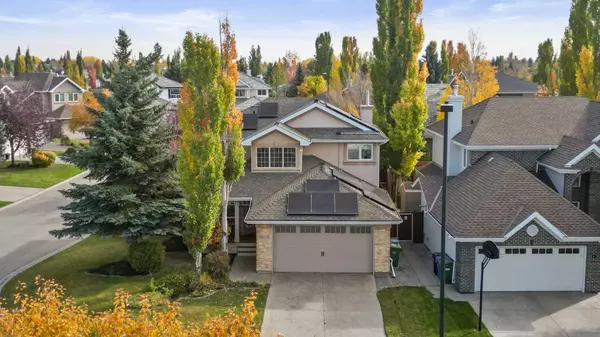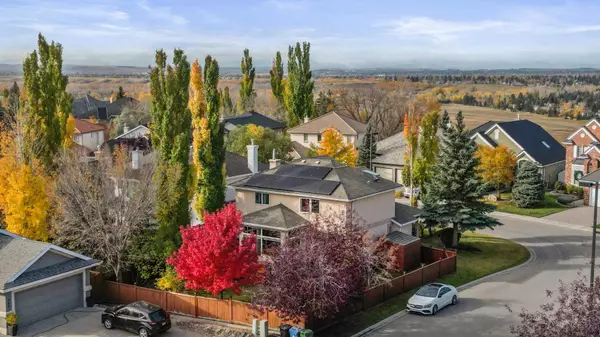For more information regarding the value of a property, please contact us for a free consultation.
22 Mt Alberta VW SE Calgary, AB T2Z 3G6
Want to know what your home might be worth? Contact us for a FREE valuation!

Our team is ready to help you sell your home for the highest possible price ASAP
Key Details
Sold Price $915,000
Property Type Single Family Home
Sub Type Detached
Listing Status Sold
Purchase Type For Sale
Square Footage 2,007 sqft
Price per Sqft $455
Subdivision Mckenzie Lake
MLS® Listing ID A2174053
Sold Date 10/23/24
Style 2 Storey
Bedrooms 5
Full Baths 3
Half Baths 1
HOA Fees $21/ann
HOA Y/N 1
Originating Board Calgary
Year Built 1997
Annual Tax Amount $4,452
Tax Year 2024
Lot Size 5,941 Sqft
Acres 0.14
Property Description
Verified Jayman BUILT Family-approved lake home! Only steps away from the beach clubhouse, parks, pathways, playground, daycare center, schools, shopping, and the Bow River escarpment. This impressive show home quality styled 3+2 bedroom home is in excellent condition & move in before Xmas. With over 3100+ sq ft of luxurious living space, this home is an excellent example of exceptional value, a SOLAR POWERED home with "Fit & Finish" quality specifications and high-end design! Quality décor and upgraded fixtures throughout. Long-term owners custom selected these bespoke extras: The main living area tile floors throughout the main floor, custom trims and doors, a gas 3-way fireplace with stone detail, a rare main floor den/home workstation with views to the front yard, and a so much more. The "Chef's" Kitchen features two islands, with one having a flush eating bar + an undermount stainless steel prep sink, stainless steel appliances (gas range), a pantry, granite countertops, tile backsplash, recessed lights & rustic shaker style cabinets doors + trims. Upstairs features three oversized bedrooms. The primary bedroom offers an electric wall fireplace with wood detail, a large closet with custom cabinetry, a newer spa-like ensuite, two sinks, quartz counters & separate shower. The fully finished basement includes a supersized family room with a corner gas fireplace, full bath with travertine countertop, two bedrooms, flex room, storage room, and furnace room. In addition, this home has terrific front curb appeal with stone trim details, a stucco exterior, and a covered entry. The east-facing backyard oasis offers an entertainer's dream setup with an upper rear BBQ & Hot tub deck, mature trees for privacy and shade coverage, and fully fenced corner lot access. Call your friendly REALTOR(R) to book your viewing now!
Location
Province AB
County Calgary
Area Cal Zone Se
Zoning R-CG
Direction W
Rooms
Other Rooms 1
Basement Finished, Full
Interior
Interior Features Breakfast Bar, Built-in Features, Ceiling Fan(s), Closet Organizers, Double Vanity, High Ceilings, Kitchen Island, Open Floorplan, Pantry, Quartz Counters, Recessed Lighting, Stone Counters, Storage, Vinyl Windows, Walk-In Closet(s)
Heating Central, Exhaust Fan, Forced Air, Natural Gas
Cooling Central Air
Flooring Carpet, Ceramic Tile, Hardwood
Fireplaces Number 3
Fireplaces Type Electric, Family Room, Gas, Mantle, Primary Bedroom, Recreation Room, Stone, Three-Sided
Appliance Bar Fridge, Central Air Conditioner, Dishwasher, Garage Control(s), Gas Range, Microwave Hood Fan, Refrigerator, Washer/Dryer, Window Coverings
Laundry Laundry Room, Main Level
Exterior
Parking Features Concrete Driveway, Double Garage Attached, Garage Door Opener, Garage Faces Front, Oversized, Side By Side
Garage Spaces 2.0
Garage Description Concrete Driveway, Double Garage Attached, Garage Door Opener, Garage Faces Front, Oversized, Side By Side
Fence Fenced
Community Features Lake, Park, Playground, Schools Nearby, Shopping Nearby, Sidewalks, Street Lights, Tennis Court(s)
Amenities Available Clubhouse
Roof Type Asphalt Shingle
Porch Deck, Front Porch, Other, Patio, Pergola, Rear Porch
Lot Frontage 48.79
Exposure W
Total Parking Spaces 4
Building
Lot Description Corner Lot, Cul-De-Sac, Fruit Trees/Shrub(s), Front Yard, Garden, Interior Lot, Landscaped, Level, Many Trees, Street Lighting, Underground Sprinklers, Yard Lights, Rectangular Lot
Foundation Poured Concrete
Architectural Style 2 Storey
Level or Stories Two
Structure Type Stone,Stucco,Wood Frame
Others
Restrictions Restrictive Covenant,Restrictive Covenant-Building Design/Size
Tax ID 95055526
Ownership Private
Read Less



