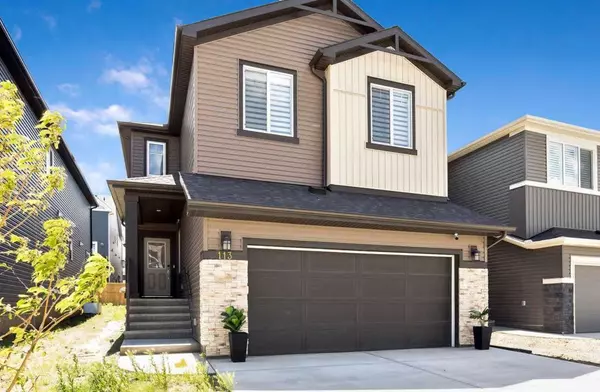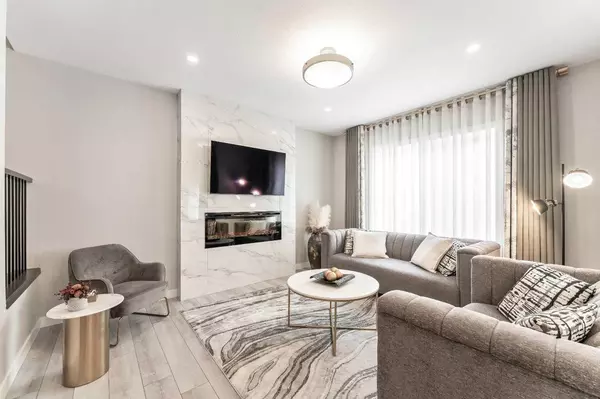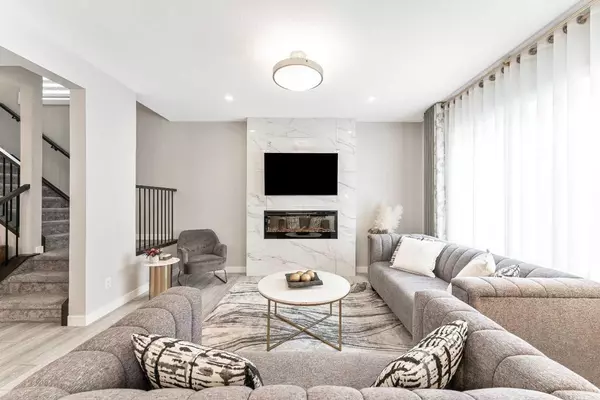For more information regarding the value of a property, please contact us for a free consultation.
113 Amblehurst GN NW Calgary, AB T4B3P5
Want to know what your home might be worth? Contact us for a FREE valuation!

Our team is ready to help you sell your home for the highest possible price ASAP
Key Details
Sold Price $900,000
Property Type Single Family Home
Sub Type Detached
Listing Status Sold
Purchase Type For Sale
Square Footage 2,428 sqft
Price per Sqft $370
Subdivision Moraine
MLS® Listing ID A2142119
Sold Date 10/22/24
Style 2 Storey
Bedrooms 5
Full Baths 4
HOA Fees $21/ann
HOA Y/N 1
Originating Board Calgary
Year Built 2022
Annual Tax Amount $5,231
Tax Year 2024
Lot Size 3,444 Sqft
Acres 0.08
Property Description
Welcome to your future oasis, where modern luxury meets convenience. This stunning suburban home boasts a newly constructed legal basement suite, perfect for rental income or multi-generational living. With a front attached garage, four spacious bedrooms upstairs and a massive upper bonus room, this residence is designed to exceed your expectations. Step inside to experience an open floor plan bathed in natural light, with neutral finishes that complement any decor style. The spacious living areas provide ample room for relaxation and entertainment, while the gourmet spice kitchen off the garage is an incredible addition to this home. The main kitchen area is also a culinary enthusiast's dream. Working from home is also convenient with a large main floor office and towering built in bookshelf to home all of your eclectic treasures. Your private backyard oasis is ready for your personal design, as an area to create memories with loved ones. Located in a family-friendly neighbourhood close to parks and amenities, every convenience is at your fingertips. Don't miss your chance to own this meticulously maintained home that feels brand new. Schedule your private showing today and make this suburban retreat your own!
Location
Province AB
County Calgary
Area Cal Zone N
Zoning R-G
Direction W
Rooms
Other Rooms 1
Basement Finished, See Remarks, Suite
Interior
Interior Features See Remarks
Heating Forced Air
Cooling Central Air
Flooring Carpet, Ceramic Tile, Vinyl Plank
Fireplaces Number 1
Fireplaces Type Electric
Appliance Central Air Conditioner, Dishwasher, Dryer, Gas Cooktop, Microwave, Oven-Built-In, Range Hood, Refrigerator, Washer
Laundry See Remarks, Upper Level
Exterior
Parking Features Double Garage Attached
Garage Spaces 2.0
Garage Description Double Garage Attached
Fence None
Community Features Playground, Shopping Nearby
Amenities Available Other
Roof Type Asphalt Shingle
Porch None
Lot Frontage 31.6
Total Parking Spaces 4
Building
Lot Description See Remarks
Foundation Poured Concrete
Architectural Style 2 Storey
Level or Stories Two
Structure Type See Remarks
Others
Restrictions Easement Registered On Title,Encroachment,Restrictive Covenant,Utility Right Of Way
Ownership Private
Read Less



