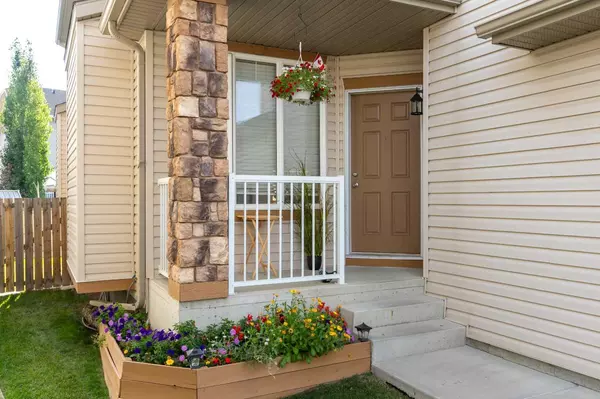For more information regarding the value of a property, please contact us for a free consultation.
126 West Pointe CT Cochrane, AB T4C 0B9
Want to know what your home might be worth? Contact us for a FREE valuation!

Our team is ready to help you sell your home for the highest possible price ASAP
Key Details
Sold Price $625,000
Property Type Single Family Home
Sub Type Detached
Listing Status Sold
Purchase Type For Sale
Square Footage 2,224 sqft
Price per Sqft $281
Subdivision West Pointe
MLS® Listing ID A2169635
Sold Date 10/22/24
Style 2 Storey
Bedrooms 4
Full Baths 2
Half Baths 1
Originating Board Calgary
Year Built 2008
Annual Tax Amount $3,769
Tax Year 2024
Lot Size 4,208 Sqft
Acres 0.1
Property Description
COCHRANE LIVING AT ITS FINEST - Welcome to 126 West Pointe Court, a spacious and practical 2-storey family home in the highly sought-after community of West Pointe! Situated on a QUIET STREET, and boasting over 2200 sq ft of developed living space, this residence offers plenty of space for the entire family to enjoy! Step inside to discover a functional layout crafted for effortless living. The kitchen impresses with ample cabinet space and a generous island with breakfast bar, ideal for meal prep or casual dining. Adjacent to the kitchen, is the great room with a comforting GAS FIREPLACE, and expansive windows that flood the area with NATURAL LIGHT from your WEST FACING backyard. On the main floor, you’ll also find the laundry room, 2-piece bathroom, a second living room that can serve as a home office, or studio, and a dining area perfect for hosting guests. Upstairs, 4 sizable bedrooms await including the converted bonus room which could still be used for family Netflix nights, as a home gym, or as an office, etc. Alongside these 3 bedrooms, the magnificent primary retreat boasts a WALK-IN CLOSET and a luxurious 5-PIECE ENSUITE featuring a large soaker tub. Head outside from the dining room on the main floor to host BBQs on your deck with friends, have playtime with the kids in the level and landscaped yard, or simply relax and soak in the peaceful surroundings. A spacious shed provides convenient storage, while the meticulously maintained yard enhances the property's allure. Located near tranquil walking paths along the Bow River, this home provides easy access to the mountains, as well as all that Cochrane has to offer. Embrace the benefits of living in an ESTABLISHED COMMUNITY with an array of family-friendly amenities nearby, including fishing, canoeing, and swimming. Within close proximity, you'll find schools, restaurants, shopping centres, dog parks, pathways, and golf & disc golf courses. Calgary city limit is a mere 20 minute drive away. The basement is roughed in for a bathroom, and awaits your personal touch! If you're seeking a comfortable family home in an exceptional neighbourhood, look no further than 126 West Pointe Court! Contact your preferred REALTOR® today to schedule your private tour and seize this opportunity!
Location
Province AB
County Rocky View County
Zoning R-MX
Direction E
Rooms
Other Rooms 1
Basement Full, Unfinished
Interior
Interior Features Bookcases, Breakfast Bar, Chandelier, Closet Organizers, Kitchen Island, No Smoking Home, Open Floorplan, Pantry, Soaking Tub, Storage, Vinyl Windows, Walk-In Closet(s)
Heating Forced Air
Cooling None
Flooring Carpet, Ceramic Tile, Hardwood
Fireplaces Number 1
Fireplaces Type Gas
Appliance Dishwasher, Dryer, Electric Range, Microwave Hood Fan, Refrigerator, Washer
Laundry Main Level
Exterior
Garage Double Garage Attached
Garage Spaces 2.0
Garage Description Double Garage Attached
Fence Fenced
Community Features Park, Playground, Schools Nearby, Sidewalks, Street Lights, Walking/Bike Paths
Roof Type Asphalt Shingle
Porch Deck, Front Porch, Patio
Lot Frontage 28.41
Parking Type Double Garage Attached
Total Parking Spaces 4
Building
Lot Description Back Yard, Front Yard, Lawn, Level
Foundation Poured Concrete
Architectural Style 2 Storey
Level or Stories Two
Structure Type Stone,Vinyl Siding,Wood Frame
Others
Restrictions Easement Registered On Title,Utility Right Of Way
Tax ID 93953396
Ownership Private
Read Less
GET MORE INFORMATION




