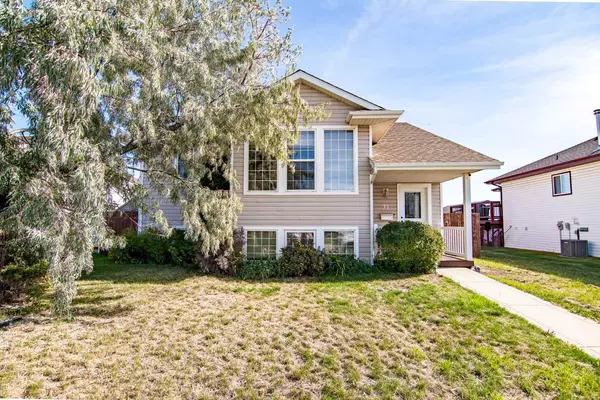For more information regarding the value of a property, please contact us for a free consultation.
77 Premiere CRES Blackfalds, AB T4M 0E6
Want to know what your home might be worth? Contact us for a FREE valuation!

Our team is ready to help you sell your home for the highest possible price ASAP
Key Details
Sold Price $390,000
Property Type Single Family Home
Sub Type Detached
Listing Status Sold
Purchase Type For Sale
Square Footage 1,180 sqft
Price per Sqft $330
Subdivision Panorama Estates
MLS® Listing ID A2167830
Sold Date 10/22/24
Style Bi-Level
Bedrooms 4
Full Baths 3
Originating Board Central Alberta
Year Built 2000
Annual Tax Amount $3,472
Tax Year 2024
Lot Size 6,006 Sqft
Acres 0.14
Property Description
Welcome to this fully developed Bi-Level with a 22x24 garage PLUS and a huge parking pad perfect for RV owners or additional cars & toys. Great family layout with 3 bedrooms on the main level including the primary suite which has a 3pc ensuite & walk-in closet! The oversized living room is the perfect place to unwind after a long day accompanied by large West facing windows. The functional kitchen offers ample cabinet space, stainless steel appliances (all upgraded over past couple years) & a moveable island. The developed basement provides you with an oversized family room, a large 4th bedroom, a den and a 3pc bathroom. Ample storage! Additional upgrades include a new HWT in 2020, upstairs carpet (2018), shingles (2016), garage shingles (2015) plus a brand new washer & dryer! The backyard is sure to impress with a 2 tier deck freshly painted offering an abundance of space to entertain guests. The hot tub (approx 1 year old) is built into the lowest level as an additional feature! Fully fenced & landscaped perfect for the pets and kids! Come and check out a great family home!
Location
Province AB
County Lacombe County
Zoning R1L
Direction W
Rooms
Other Rooms 1
Basement Finished, Full
Interior
Interior Features Kitchen Island, Laminate Counters, Storage, Vinyl Windows
Heating Forced Air
Cooling None
Flooring Carpet, Hardwood, Laminate
Appliance Dishwasher, Electric Stove, Garage Control(s), Refrigerator, Washer/Dryer, Window Coverings
Laundry In Basement
Exterior
Parking Features 220 Volt Wiring, Alley Access, Double Garage Detached, RV Access/Parking
Garage Spaces 2.0
Garage Description 220 Volt Wiring, Alley Access, Double Garage Detached, RV Access/Parking
Fence Fenced
Community Features Shopping Nearby
Roof Type Asphalt Shingle
Porch Deck
Lot Frontage 51.0
Total Parking Spaces 6
Building
Lot Description Back Yard
Foundation Poured Concrete
Architectural Style Bi-Level
Level or Stories Bi-Level
Structure Type Vinyl Siding,Wood Frame
Others
Restrictions None Known
Tax ID 92253439
Ownership Private
Read Less



