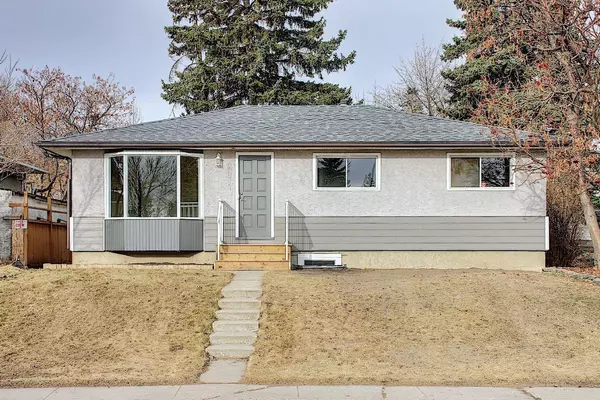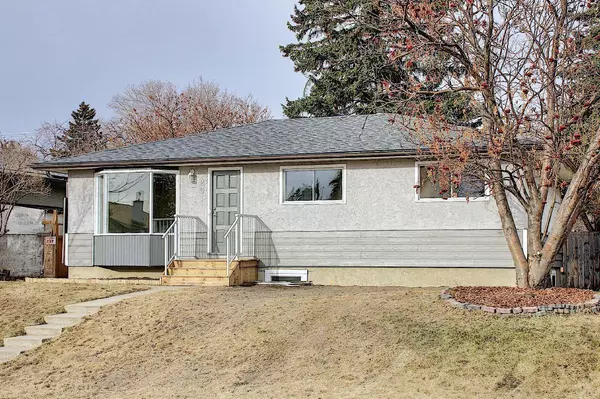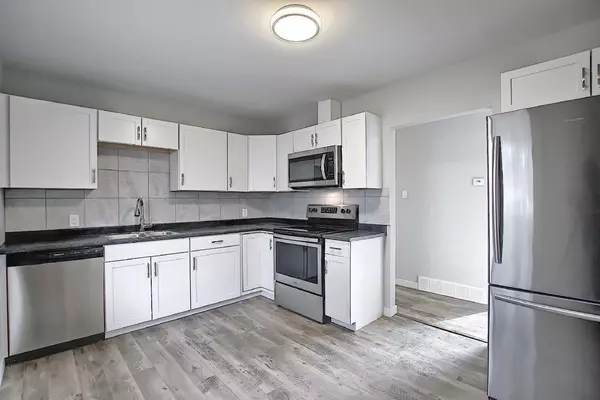For more information regarding the value of a property, please contact us for a free consultation.
2011 39 ST SE Calgary, AB T2B 1A4
Want to know what your home might be worth? Contact us for a FREE valuation!

Our team is ready to help you sell your home for the highest possible price ASAP
Key Details
Sold Price $530,000
Property Type Single Family Home
Sub Type Detached
Listing Status Sold
Purchase Type For Sale
Square Footage 999 sqft
Price per Sqft $530
Subdivision Forest Lawn
MLS® Listing ID A2172088
Sold Date 10/22/24
Style Bungalow
Bedrooms 5
Full Baths 2
Originating Board Calgary
Year Built 1959
Annual Tax Amount $2,779
Tax Year 2024
Lot Size 6,296 Sqft
Acres 0.14
Property Description
Welcome to this elegantly renovated bungalow, perfectly situated on a generous 50ft x 126ft lot just steps away from the lively International Avenue. Boasting a legally suited design, this home presents an extraordinary opportunity for the discerning investor or first-time home buyer. Currently generating income with reliable tenants leased until May 2025, this residence offers versatility, whether you're looking for a turnkey investment or a private haven for extended family with separate entrances and private laundry for each suite. Every inch of this home has been meticulously updated. The main floor exudes modern sophistication, with rich gray vinyl plank flooring that perfectly complements the fresh, crisp white walls. The sun-drenched living room, highlighted by a charming bay window invites relaxation and comfort. The beautifully designed kitchen offers an abundance of cabinetry, counter space, and a stunning garden view from a large window—ideal for both casual meals and entertaining. The primary suite, along with the 2 additional bedrooms, feature a closet, and the main level is completed by a spa-like 4-piece bathroom and convenient in-suite laundry. The lower-level legal suite, with its private entrance and expansive windows, is equally as impressive, boasting a bright, open-concept layout. The two-bedroom suite offers thoughtful design, a modern kitchen, and seamless flow into the living and dining spaces. Plush carpeting and ample closet space in the bedrooms, plus another pristine 4-piece bathroom provide a sense of luxury for your tenants or guests, plus separate laundry adds even more convenience. Extensive upgrades include a new furnace, hot water tank, roof, plumbing, HVAC, electrical systems, and brand-new kitchens and bathrooms—ensuring a truly move-in-ready home. The private, fenced backyard is perfect for outdoor living, and the single detached garage offers secure parking. Located minutes from the Bow River, enjoy access to water sports, kayaking, birdwatching, and scenic walking paths, along with nearby parks such as Pearce Estate and Elliston Park. With quick access to downtown, the Crossroads Market, and the Stampede Grounds, this home is the perfect blend of luxury, convenience, and lifestyle. Book your private viewing today and experience this truly unique opportunity!
Location
Province AB
County Calgary
Area Cal Zone E
Zoning R-CG
Direction E
Rooms
Basement Separate/Exterior Entry, Finished, Full, Suite
Interior
Interior Features Open Floorplan, Storage
Heating Forced Air, Natural Gas
Cooling None
Flooring Carpet, Ceramic Tile, Vinyl Plank
Appliance See Remarks
Laundry Lower Level, Main Level
Exterior
Parking Features Parking Pad, Single Garage Detached
Garage Spaces 1.0
Garage Description Parking Pad, Single Garage Detached
Fence Fenced
Community Features Park, Playground, Pool, Schools Nearby, Shopping Nearby, Sidewalks, Street Lights
Roof Type Asphalt Shingle
Porch None
Lot Frontage 49.97
Total Parking Spaces 1
Building
Lot Description Back Lane, Back Yard, Front Yard, Garden, Low Maintenance Landscape
Foundation Poured Concrete
Architectural Style Bungalow
Level or Stories One
Structure Type Stucco,Vinyl Siding,Wood Frame
Others
Restrictions None Known
Tax ID 95197710
Ownership Private
Read Less



