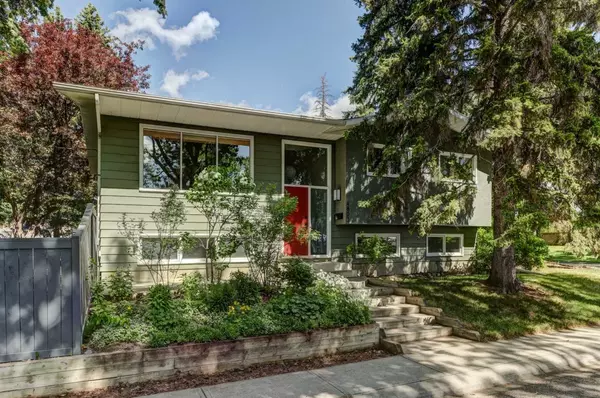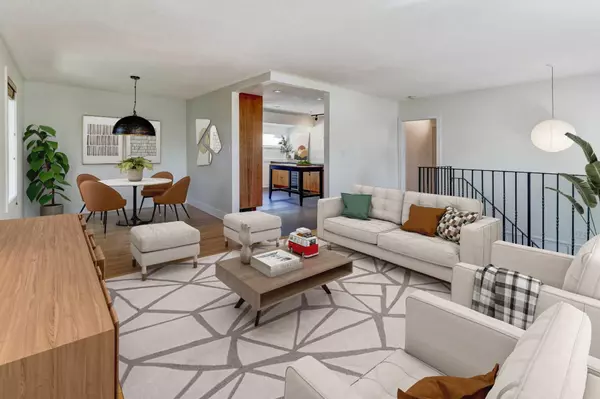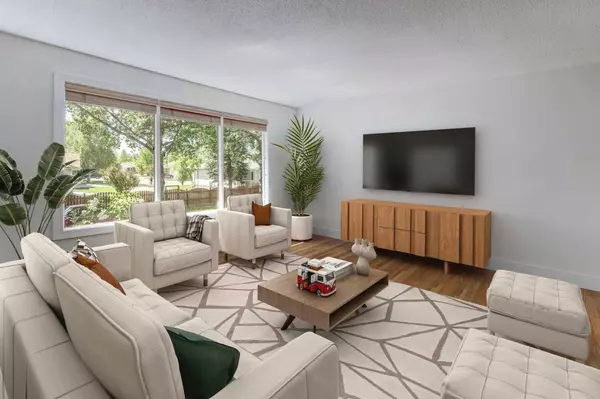For more information regarding the value of a property, please contact us for a free consultation.
4803 Vienna DR NW Calgary, AB T3A 0W7
Want to know what your home might be worth? Contact us for a FREE valuation!

Our team is ready to help you sell your home for the highest possible price ASAP
Key Details
Sold Price $752,000
Property Type Single Family Home
Sub Type Detached
Listing Status Sold
Purchase Type For Sale
Square Footage 1,156 sqft
Price per Sqft $650
Subdivision Varsity
MLS® Listing ID A2160616
Sold Date 10/22/24
Style Bi-Level
Bedrooms 5
Full Baths 2
Originating Board Calgary
Year Built 1966
Annual Tax Amount $4,254
Tax Year 2024
Lot Size 6,630 Sqft
Acres 0.15
Property Description
HOME SWEET HOME! This is your exciting opportunity to call Varsity home in this EXCEPTIONALLY RENOVATED, fully developed bi-level home situated on a family friendly street on a spacious, private corner lot with mature landscaping. Heading inside you will fall in love with the perfect mix of original character complimented by recent renovations including new baseboards/trim throughout, fresh paint throughout, brand new hot water tank, newer high efficiency furnace, exterior paint (2024), replaced and painted fence (2023), new interior doors (2022), new carpet and paint in basement (2022) and a fully renovated kitchen (2021). The main floor offers a terrific open concept layout with a spacious living room with massive picture windows flooding the space in natural sunlight, a formal dining area, bright breakfast nook and the upgraded gourmet chef's kitchen complete with custom built cabinetry, stainless steel appliances, a convenient movable island, stylish backsplash and countertops. Completing the floor is two generous sized bedrooms, the master retreat and a 4 piece bathroom. The fully finished basement boasts a huge family/recreation room perfect for a growing family or entertaining, two additional bedrooms, another wonderful 4 piece bathroom, tons of storage space in the laundry room. Outside, your home offers amazing curb appeal with mature trees giving you the feeling of a private oasis and the backyard is fully fenced and beautifully landscaped with lots of garden space. The double detached garage has one parking spot and an incredible workshop on the other side along with a storage space above. This desirable location is close to Sir Winston Churchill High school, University of Calgary, Market Mall, Foothills Hospital, pathway system, parks, popular restaurants and bars, shopping, public transportation and major roadways. Don't miss out on this GEM, book your private viewing today!
Location
Province AB
County Calgary
Area Cal Zone Nw
Zoning R-CG
Direction E
Rooms
Basement Finished, Full
Interior
Interior Features Built-in Features, Central Vacuum, Kitchen Island, Laminate Counters, Natural Woodwork, No Animal Home, No Smoking Home, Open Floorplan, Pantry, Separate Entrance, Storage, Track Lighting
Heating High Efficiency, Forced Air, Natural Gas
Cooling None
Flooring Carpet, Ceramic Tile, Hardwood
Appliance Bar Fridge, Dishwasher, Dryer, Gas Stove, Range Hood, Refrigerator, Washer, Window Coverings
Laundry Laundry Room
Exterior
Parking Features Double Garage Detached, Garage Faces Rear, Workshop in Garage
Garage Spaces 1.0
Garage Description Double Garage Detached, Garage Faces Rear, Workshop in Garage
Fence Fenced
Community Features Golf, Park, Playground, Pool, Schools Nearby, Shopping Nearby, Sidewalks, Street Lights, Tennis Court(s), Walking/Bike Paths
Roof Type Asphalt Shingle
Porch Deck
Lot Frontage 50.07
Total Parking Spaces 1
Building
Lot Description Back Lane, City Lot, Cleared, Corner Lot, Few Trees, Front Yard, Garden, Low Maintenance Landscape, Landscaped, Street Lighting, Rectangular Lot, Treed, Views
Foundation Poured Concrete
Architectural Style Bi-Level
Level or Stories Bi-Level
Structure Type Metal Siding ,Stucco,Wood Frame
Others
Restrictions None Known
Ownership Private
Read Less



