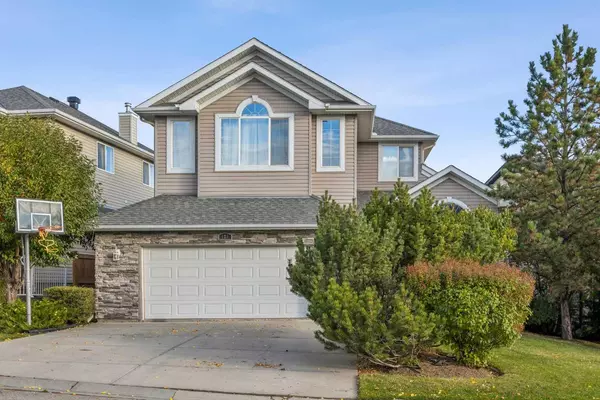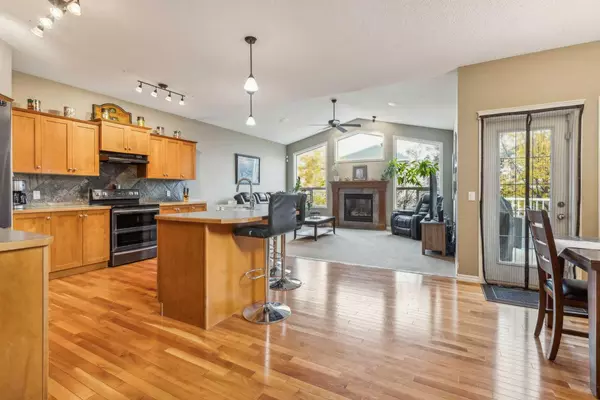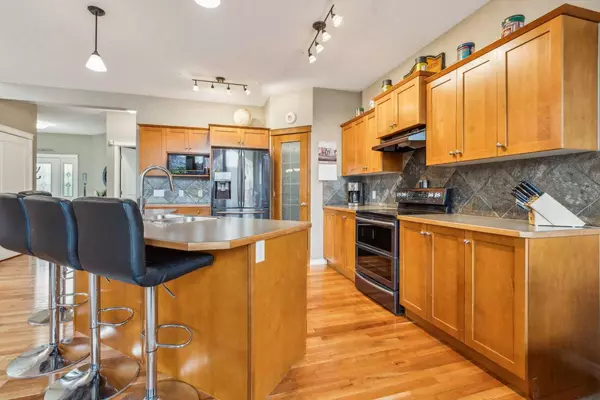For more information regarding the value of a property, please contact us for a free consultation.
125 Topaz Gate Chestermere, AB T1X 0B1
Want to know what your home might be worth? Contact us for a FREE valuation!

Our team is ready to help you sell your home for the highest possible price ASAP
Key Details
Sold Price $690,000
Property Type Single Family Home
Sub Type Detached
Listing Status Sold
Purchase Type For Sale
Square Footage 2,153 sqft
Price per Sqft $320
Subdivision Rainbow Falls
MLS® Listing ID A2168948
Sold Date 10/22/24
Style 2 Storey
Bedrooms 3
Full Baths 2
Half Baths 1
Originating Board Calgary
Year Built 2006
Annual Tax Amount $3,580
Tax Year 2024
Lot Size 5,489 Sqft
Acres 0.13
Property Description
This stunning home with WALKOUT BASEMENT, is a dream come true! Featuring central air conditioning, surround sound, and an open-concept main floor, you'll love the French doors that open into a spacious office, convenient main floor laundry, and a walk-through pantry. The main floor features gorgeous hardwood flooring. The kitchen is perfect for entertaining, boasting a large island, abundant cabinetry, and a cozy family room with a fireplace and natural light streaming through large windows. Enjoy meals in the dining room or step out onto the large deck, complete with a gas BBQ line. Upstairs, you'll find three oversized bedrooms, each with its own walk-in closet. 2 of the rooms are connected by a Jack & Jill bathroom. The primary suite is a luxurious retreat, featuring vaulted ceilings and a spa-like 5-piece ensuite. The unfinished walkout basement offers endless potential, while the fully landscaped, reverse pie lot provides plenty of space for outdoor fun. With Wi-Fi set up throughout the home, a surround sound system, and 9' ceilings, this home is ready for modern living. And yes, the hot tub is included in AS-IS condition! Close to schools, shopping and restaurants, this home is the perfect location for your family!
Location
Province AB
County Chestermere
Zoning R-1
Direction S
Rooms
Other Rooms 1
Basement Full, Unfinished, Walk-Out To Grade
Interior
Interior Features Ceiling Fan(s), French Door, High Ceilings, Kitchen Island, Laminate Counters, Pantry, Separate Entrance, Soaking Tub, Storage, Vaulted Ceiling(s), Walk-In Closet(s), Wired for Sound
Heating Fireplace(s), Forced Air, Natural Gas
Cooling Central Air
Flooring Carpet, Ceramic Tile, Hardwood
Fireplaces Number 1
Fireplaces Type Gas
Appliance Central Air Conditioner, Dishwasher, Dryer, Electric Range, Garage Control(s), Range Hood, Refrigerator, Washer
Laundry Laundry Room, Main Level
Exterior
Parking Features Double Garage Attached
Garage Spaces 2.0
Garage Description Double Garage Attached
Fence Fenced
Community Features Park, Playground, Schools Nearby, Shopping Nearby, Sidewalks, Street Lights
Roof Type Asphalt Shingle
Porch Deck
Lot Frontage 71.16
Total Parking Spaces 4
Building
Lot Description Back Yard, Front Yard, Lawn, Landscaped, Street Lighting, Private
Foundation Poured Concrete
Architectural Style 2 Storey
Level or Stories Two
Structure Type Stone,Vinyl Siding,Wood Frame
Others
Restrictions Utility Right Of Way
Tax ID 57315398
Ownership Private
Read Less



