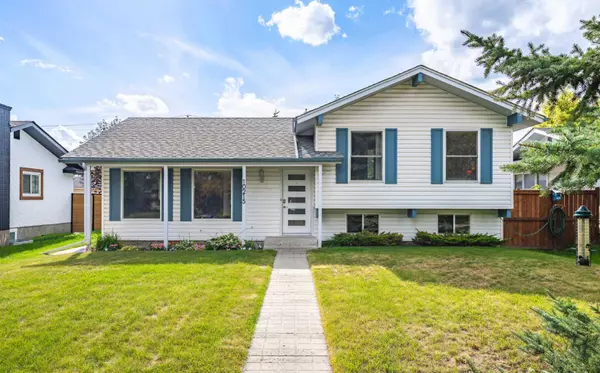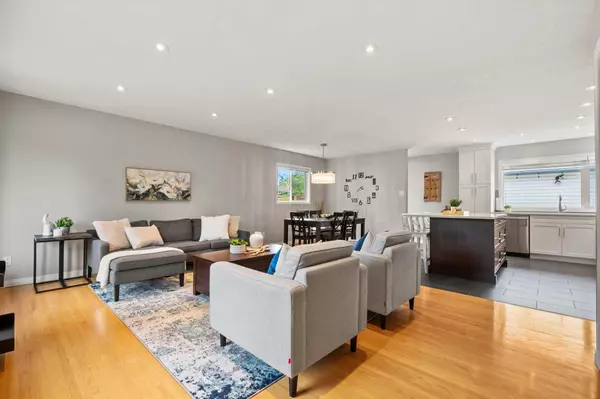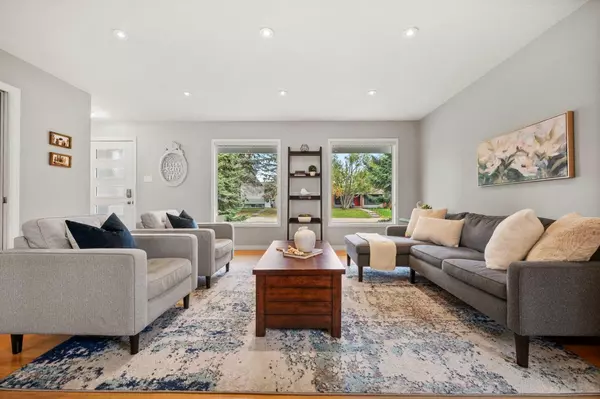For more information regarding the value of a property, please contact us for a free consultation.
10215 Maple Brook PL SE Calgary, AB T2J 1S7
Want to know what your home might be worth? Contact us for a FREE valuation!

Our team is ready to help you sell your home for the highest possible price ASAP
Key Details
Sold Price $805,500
Property Type Single Family Home
Sub Type Detached
Listing Status Sold
Purchase Type For Sale
Square Footage 1,144 sqft
Price per Sqft $704
Subdivision Maple Ridge
MLS® Listing ID A2170895
Sold Date 10/22/24
Style 4 Level Split
Bedrooms 4
Full Baths 2
Half Baths 1
Originating Board Calgary
Year Built 1966
Annual Tax Amount $4,287
Tax Year 2024
Lot Size 6,339 Sqft
Acres 0.15
Property Description
Welcome to your dream home in the heart of Maple Ridge! This beautifully renovated 4-level split boasts 4 spacious bedrooms and 2.5 modern bathrooms, perfect for families or anyone seeking room to grow. Step inside to stunning hardwood floors that flow through an open-concept kitchen, living, and dining area—ideal for entertaining or cozy family gatherings.
The kitchen is a chef's delight, featuring big windows that flood the space with natural light, creating an inviting atmosphere. Cook up a storm on the gas stove while friends gather around the generous island,. This home features 3 separate living areas, enough space for the whole family.
Nestled on a quiet street, this gem offers a big yard for outdoor fun and relaxation, plus an oversized detached double garage for all your toys and projects!
Conveniently located a block from Maple Ridge School and RT Alderman School, your kids will thrive in this welcoming community. Just a few blocks away, the Willow Ridge Community Centre provides recreational activities for all ages.
And for the golf enthusiasts, the Maple Ridge Golf Course is close by and open in winter for cross-country skiing and snowshoeing. Restaurants and shopping close by.
With an excellent location and access, this home is a must-see! Book a showing today.
Location
Province AB
County Calgary
Area Cal Zone S
Zoning R-CG
Direction E
Rooms
Other Rooms 1
Basement Finished, Full
Interior
Interior Features Granite Counters, Kitchen Island, No Animal Home, No Smoking Home, Open Floorplan
Heating Forced Air
Cooling Central Air
Flooring Carpet, Ceramic Tile, Hardwood
Appliance Central Air Conditioner, Dishwasher, Garage Control(s), Gas Stove, Microwave Hood Fan, Refrigerator
Laundry In Basement
Exterior
Parking Features Double Garage Detached
Garage Spaces 2.0
Garage Description Double Garage Detached
Fence Fenced
Community Features Park, Playground, Schools Nearby, Shopping Nearby
Roof Type Asphalt Shingle
Porch Patio
Lot Frontage 52.86
Total Parking Spaces 2
Building
Lot Description Landscaped, Level, Rectangular Lot
Foundation Poured Concrete
Architectural Style 4 Level Split
Level or Stories 4 Level Split
Structure Type Vinyl Siding
Others
Restrictions None Known
Tax ID 95211214
Ownership Private
Read Less
GET MORE INFORMATION




