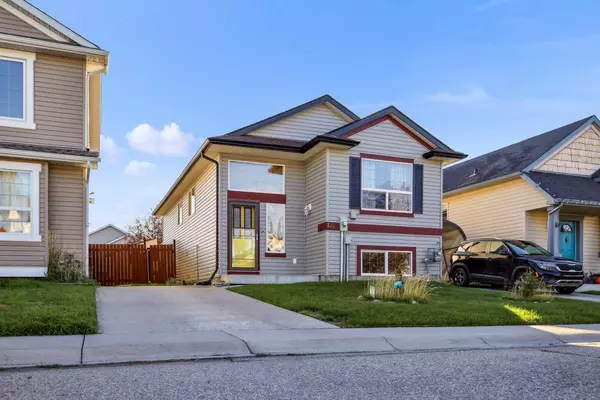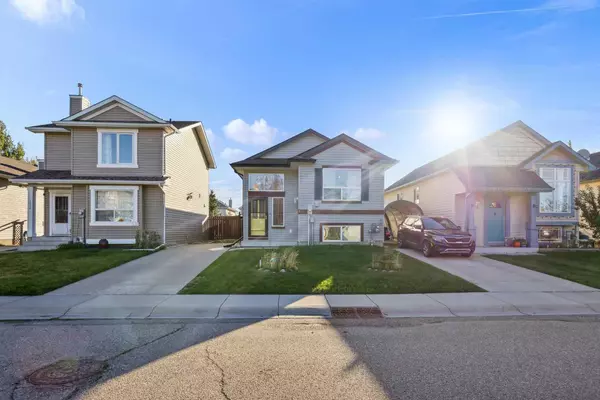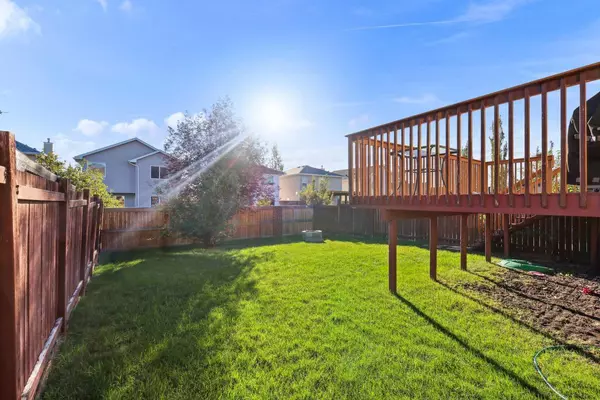For more information regarding the value of a property, please contact us for a free consultation.
1056 Bridlemeadows MNR SW Calgary, AB T2Y 4L1
Want to know what your home might be worth? Contact us for a FREE valuation!

Our team is ready to help you sell your home for the highest possible price ASAP
Key Details
Sold Price $540,000
Property Type Single Family Home
Sub Type Detached
Listing Status Sold
Purchase Type For Sale
Square Footage 1,034 sqft
Price per Sqft $522
Subdivision Bridlewood
MLS® Listing ID A2170302
Sold Date 10/21/24
Style Bi-Level
Bedrooms 5
Full Baths 2
Originating Board Calgary
Year Built 2002
Annual Tax Amount $2,889
Tax Year 2024
Lot Size 3,918 Sqft
Acres 0.09
Property Description
**FIVE BEDROOMS**HUGE DECK**NEWLY COMPLETED LOWER LEVEL**Tremendous value reflected in this FULLY FINISHED Bi-level located in the family friendly and strong community minded Bridlewood neighbourhood where you see kids playing, ample parks and walking paths and schools only a short distance away. You are invited in to discover over 1800+ square feet of developed living space that commences with a soaring foyer that opens to above and below. Stepping up to the main level you you will immediately notice the vaulted ceilings and open floor plan that boasts a lovely common living area with a spacious living room overlooking your front yard and cozy feature fireplace to enjoy during your cooler fall and winter evenings. The kitchen offers a raised eating bar for casual meals and a centralized island for additional work space. The corner panty is perfect for storage and the adjacent dining room with a bright feature window can be enjoyed for your formal sit down meals. Located at the back of the home you will open up the French sliding doors out of the Primary Suite to the expansive over sized deck. Expanding the length of the home you will enjoy so many mornings enjoying your first coffee or soaking up the sun while the kids play in the massive yard. Step back into the Primary Suite where you will find a nice sized walk-in closet for all of your clothes, two more bedrooms and full main bath that complete this level. Head on down to the lower level where you will appreciate the bright and beautiful daylight coming in from the over sized windows and sunshine basement. Enjoy the large family room area along with TWO ADDITIONAL BEDROOMS and a gorgeous FULL BATH. Ample storage where the laundry room is located along with additional storage under the stairs. ADDITIONAL FEATURES to this great home include a brand new furnace, new siding and new roof all replaced in 2022! A fantastic 40x10 long concrete driveway can comfortably fit 2 vehicles. 3 if you extend on to the gravel. A huge yard, a quiet street, and just steps away from a pathway and close to Bridleridge Gardens playground. Come to discover a great community with schools, parks and many amenities along with quick access to Stony Trail and McLeod. Welcome Home!
Location
Province AB
County Calgary
Area Cal Zone S
Zoning R-G
Direction W
Rooms
Basement Finished, Full
Interior
Interior Features Breakfast Bar, Ceiling Fan(s), Kitchen Island, Open Floorplan, Pantry, Vaulted Ceiling(s), Vinyl Windows, Walk-In Closet(s)
Heating Forced Air, Natural Gas
Cooling None
Flooring Carpet, Laminate, Tile, Vinyl Plank
Fireplaces Number 1
Fireplaces Type Electric, Living Room
Appliance Dishwasher, Electric Stove, Microwave, Range Hood, Refrigerator, Window Coverings
Laundry In Basement
Exterior
Garage Concrete Driveway, Off Street, Parking Pad
Garage Description Concrete Driveway, Off Street, Parking Pad
Fence Fenced
Community Features Park, Playground, Schools Nearby, Shopping Nearby, Sidewalks, Street Lights, Walking/Bike Paths
Roof Type Asphalt Shingle
Porch Deck
Lot Frontage 34.12
Exposure W
Total Parking Spaces 2
Building
Lot Description Back Yard, Zero Lot Line
Foundation Poured Concrete
Architectural Style Bi-Level
Level or Stories Bi-Level
Structure Type Vinyl Siding,Wood Frame
Others
Restrictions Building Restriction,Utility Right Of Way
Tax ID 94966281
Ownership Private
Read Less
GET MORE INFORMATION




