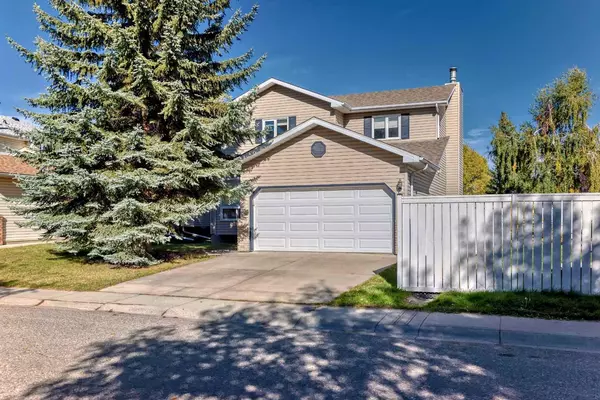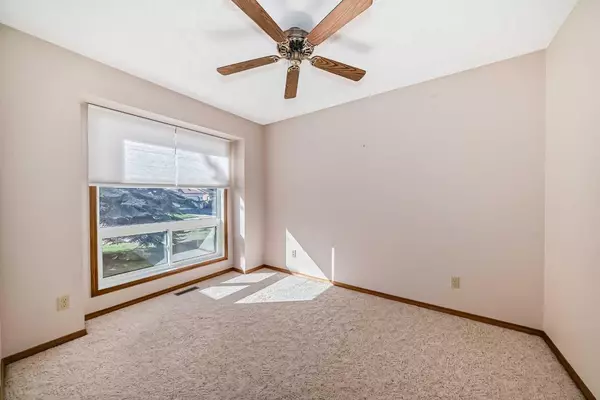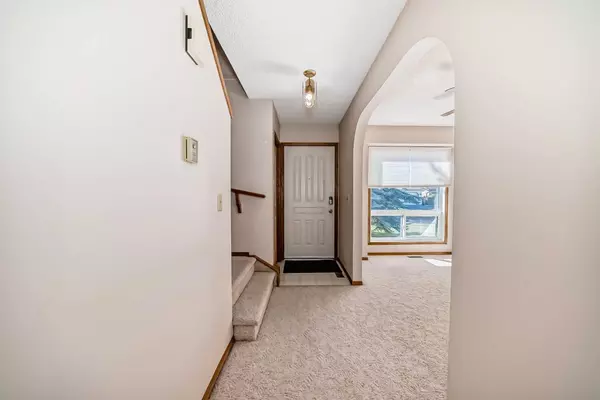For more information regarding the value of a property, please contact us for a free consultation.
165 Riverview PARK SE Calgary, AB T2C 4A1
Want to know what your home might be worth? Contact us for a FREE valuation!

Our team is ready to help you sell your home for the highest possible price ASAP
Key Details
Sold Price $580,000
Property Type Single Family Home
Sub Type Detached
Listing Status Sold
Purchase Type For Sale
Square Footage 1,416 sqft
Price per Sqft $409
Subdivision Riverbend
MLS® Listing ID A2169594
Sold Date 10/21/24
Style 2 Storey
Bedrooms 3
Full Baths 2
Half Baths 1
Originating Board Calgary
Year Built 1991
Annual Tax Amount $3,421
Tax Year 2024
Lot Size 5,188 Sqft
Acres 0.12
Lot Dimensions RPR in suppl; irregular pie
Property Description
Looking for a home that's more than just four walls and a roof? How about a slice of nature with a side of convenience? Welcome to your next chapter in life—a stunning 3-bedroom, 3-bathroom home that's more than just a pretty facade.
Fancy a cozy evening by the wood fireplace? Or perhaps a stroll along the Bow River Pathway, with views that could make Instagram jealous? With Bow River, Bow River Pathways, Carburn Park and Sue Higgins Park so near, every day is an adventure waiting to happen.
This charming two-storey home boasts an open kitchen with stainless appliances and, off of that, a deck calls out "I'll host the BBQ!" in a spacious, treed yard perfect for pretending you're not in the middle of a bustling city.
The garage is insulated and boarded, ready to keep your car snug as a bug. Plus, the basement is prepped and poised, just waiting for your creative genius to transform it into whatever your heart desires. Did we mention the killer location? Why just dream about the perfect place to live when you can actually live it? Come on in, the lifestyle is fine and it's ready for a quick possession.
Location
Province AB
County Calgary
Area Cal Zone Se
Zoning R-CG
Direction SW
Rooms
Other Rooms 1
Basement Full, Unfinished
Interior
Interior Features Ceiling Fan(s), Vinyl Windows, Walk-In Closet(s)
Heating Forced Air, Natural Gas
Cooling None
Flooring Carpet, Linoleum
Fireplaces Number 1
Fireplaces Type Brick Facing, Living Room, Wood Burning
Appliance Other
Laundry In Basement
Exterior
Parking Features Double Garage Attached, Garage Faces Front
Garage Spaces 2.0
Garage Description Double Garage Attached, Garage Faces Front
Fence Fenced
Community Features Park, Playground, Walking/Bike Paths
Roof Type Shingle
Porch Deck
Lot Frontage 38.88
Exposure SW
Total Parking Spaces 4
Building
Lot Description Back Yard, Irregular Lot, Other, Treed
Foundation Poured Concrete
Architectural Style 2 Storey
Level or Stories Two
Structure Type Vinyl Siding
Others
Restrictions Airspace Restriction,Restrictive Covenant,Utility Right Of Way
Tax ID 95121254
Ownership Private
Read Less



