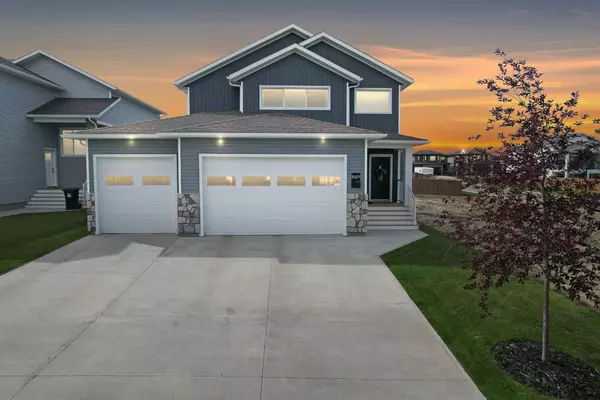For more information regarding the value of a property, please contact us for a free consultation.
10629 150 AVE Rural Grande Prairie No. 1 County Of, AB T8X 0S5
Want to know what your home might be worth? Contact us for a FREE valuation!

Our team is ready to help you sell your home for the highest possible price ASAP
Key Details
Sold Price $715,000
Property Type Single Family Home
Sub Type Detached
Listing Status Sold
Purchase Type For Sale
Square Footage 1,458 sqft
Price per Sqft $490
Subdivision Whispering Ridge
MLS® Listing ID A2155359
Sold Date 10/21/24
Style Modified Bi-Level
Bedrooms 5
Full Baths 3
Originating Board Grande Prairie
Year Built 2018
Annual Tax Amount $3,470
Tax Year 2023
Lot Size 6,600 Sqft
Acres 0.15
Property Description
Welcome to Whispering Ridge, where luxury and comfort intertwine in this exquisite modified bi-level home. Experience the lifestyle you've always dreamed of in this meticulously maintained residence, offering over 2300 sq ft of thoughtfully designed living space. Step inside and be greeted by the warmth of beautiful hardwood flooring that flows throughout the home, setting a welcoming and sophisticated tone. The gourmet kitchen, a culinary enthusiast's delight, showcases stunning quartz countertops, a cast iron Kohler sink, high-end custom cabinets with an abundance of deep drawers, upgraded stainless appliances including an induction cooktop, a sleek fridge with hidden water dispenser and ice inside, and a butler's pantry with quartz counters making meal preparation a seamless and enjoyable experience. The main living area, with its soaring ceilings and abundant natural light from numerous windows, creates a spacious and airy ambiance. The focal point of the living room is a magnificent ceiling-height fireplace mantel, adding a touch of elegance and charm to this remarkable home. Ascend to the master bedroom, your personal sanctuary above the garage, featuring a luxurious ensuite with frameless glass doors to the oversized shower, and a generous walk-in closet with custom shelving. The fully developed basement offers two additional bedrooms, a large family room that is wired for surround sound, another full bathroom, and a fully equipped laundry room, providing ample space for family and guests. Embrace outdoor living in your private oasis, complete with a fully fenced yard, mature trees with several fruit trees, a large deck with a custom built privacy wind wall, and a cozy fire pit for memorable evenings. Stay comfortable year-round with central air conditioning and enjoy the convenience of an oversized heated triple car garage with hot and cold taps, side mount garage door openers that are controllable from your phone, floor drains, and access to the back yard, perfect for storing all your toys and providing extra storage space. Situated in the highly sought-after Whispering Ridge community, this home offers unparalleled access to amenities, including schools, shopping, dining, and parks. Don't miss the opportunity to own this stunning property – schedule your showing today and step into a life of luxury and functionality.
Location
Province AB
County Grande Prairie No. 1, County Of
Zoning RR-2
Direction N
Rooms
Other Rooms 1
Basement Finished, Full
Interior
Interior Features Built-in Features, Chandelier, Closet Organizers, Double Vanity, High Ceilings, Kitchen Island, No Animal Home, No Smoking Home, Open Floorplan, Pantry, Soaking Tub, Sump Pump(s), Walk-In Closet(s)
Heating Forced Air
Cooling Central Air
Flooring Hardwood, Tile
Fireplaces Number 1
Fireplaces Type Gas
Appliance Central Air Conditioner, Dishwasher, Garage Control(s), Microwave, Oven-Built-In, Range, Range Hood, Refrigerator, Washer/Dryer
Laundry Lower Level
Exterior
Parking Features Off Street, Triple Garage Attached
Garage Spaces 3.0
Garage Description Off Street, Triple Garage Attached
Fence Fenced
Community Features Park, Pool, Schools Nearby, Sidewalks, Street Lights
Roof Type Asphalt Shingle
Porch Deck, Front Porch
Lot Frontage 50.2
Total Parking Spaces 6
Building
Lot Description Back Yard, City Lot, Front Yard, Lawn, Landscaped, Standard Shaped Lot, Rectangular Lot
Foundation Poured Concrete
Sewer Public Sewer
Water Public
Architectural Style Modified Bi-Level
Level or Stories Bi-Level
Structure Type Stone,Vinyl Siding
Others
Restrictions None Known
Tax ID 85008164
Ownership Private
Read Less



