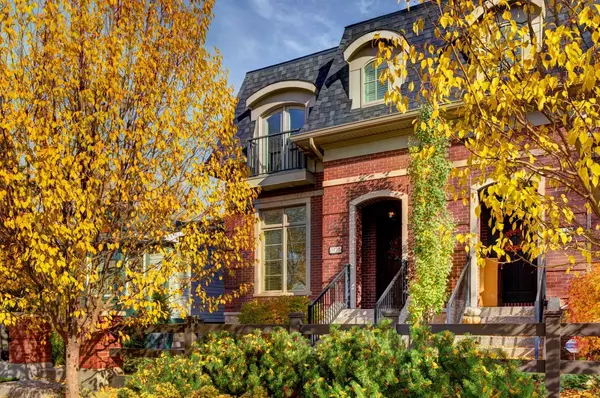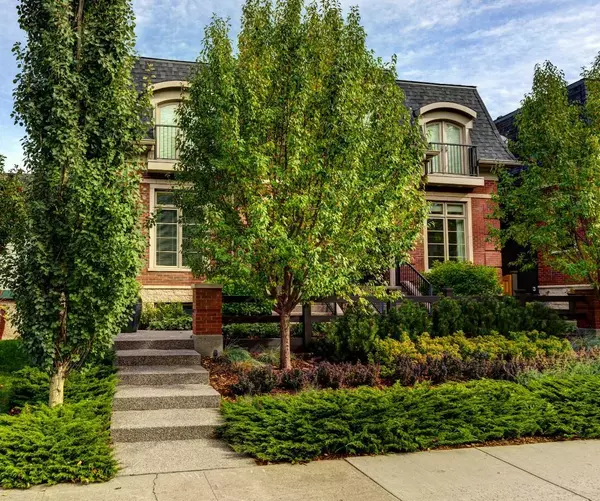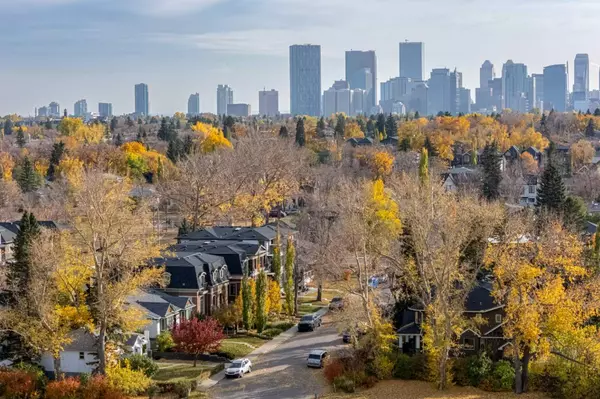For more information regarding the value of a property, please contact us for a free consultation.
3120 5A ST NW Calgary, AB T2M 3E2
Want to know what your home might be worth? Contact us for a FREE valuation!

Our team is ready to help you sell your home for the highest possible price ASAP
Key Details
Sold Price $1,130,000
Property Type Single Family Home
Sub Type Semi Detached (Half Duplex)
Listing Status Sold
Purchase Type For Sale
Square Footage 1,857 sqft
Price per Sqft $608
Subdivision Mount Pleasant
MLS® Listing ID A2173505
Sold Date 10/21/24
Style 2 Storey,Side by Side
Bedrooms 3
Full Baths 3
Half Baths 1
Originating Board Calgary
Year Built 2014
Annual Tax Amount $6,087
Tax Year 2024
Lot Size 3,013 Sqft
Acres 0.07
Property Description
OPEN HOUSE Sat Oct 19th & Sun Oct 20th 1pm to 4pm 3120 – 5A ST SW Gorgeous & Well Built, Three Bedroom, 3.5 Bath Brick & Sandstone attached home in a Incredible Location only two houses away from Confederation Park in Mount Pleasant! Located on a quiet dead end street ending right on to Confederation Park. Enjoy its biking & walking paths through mature trees & landscape, playgrounds, baseball diamonds, tennis courts, off-leash area, duck pond, picnic areas & more! French Provincial architecture, designed by McDowell & Associates. Beautiful Views of Confederation Park & Nose Hill Park. Walking in through the arched doorway you can feel the quality & craftsmanship throughout this entire home. Timeless classic elegance with a modern flare. Engineered hardwood on main & wool carpet on the upper floor. Off the foyer is the dining area with wainscotting. Classic kitchen with ivory shaker cabinets, limestone tile backsplash & granite countertops. Stainless steel appliances including an induction stove(gas hook-ups in behind stove). Open & spacious with 10 ft ceilings on the main, with the kitchen being open to the living area. Out of a magazine, New York brownstone style, the living room features a stone fireplace with floor to ceiling windows & dual glass sliding doors that look out into the tranquil backyard and open on to a large composite deck giving you added indoor/outdoor living space. Professionally designed yard with beautiful gardens, mature landscape, aggregate walkways, and features an impressive stone-faced outdoor fireplace that sits on the back of the garage of a brick & sandstone exterior. Functional design with a Mudroom at the back entry with custom cabinetry for easy access out to the yard and to the heated double car garage with acrylic floors & pro-slat organizational wall storage system. The main floor powder room is tucked away two steps down on the landing down to the lower level for privacy. Up the stairs you will find a double primary layout & hookups for an upper floor laundry. A picturesque primary bedroom with a Juliet Balcony to stand and take in the beautiful views of the park. It has a huge walk-in closet with custom cabinetry & shelving, a spa like ensuite with dual sinks, granite countertop, in-floor heat, free-standing deep soaker tub, stand alone shower. A large Second Primary bedroom has its own ensuite with granite countertop and in-floor heat plus a walk-in closet. In the lower level is the rec room with a wet bar & a good size third bedroom with its own walk-in closet & ensuite bath with granite countertop & heated floors. A large laundry room(second laundry area in the home) plus a storage room with built in shelving & a cold room. High Efficiency boiler with Hydronic in-floor heat. Leaf Guard Eavestrough System. Walkable lifestyle, steps to parks, playgrounds, schools, skating arena, outdoor swimming pool, fantastic restaurants, Confed Golf Course & more! View the 3D tour(purple house symbol). Simply a Stunning Home!
Location
Province AB
County Calgary
Area Cal Zone Cc
Zoning R-CG
Direction W
Rooms
Other Rooms 1
Basement Finished, Full
Interior
Interior Features Central Vacuum, Chandelier, Closet Organizers, Double Vanity, French Door, Granite Counters, High Ceilings, Kitchen Island, No Smoking Home, Storage, Wet Bar
Heating Boiler, In Floor, Fireplace(s), Forced Air
Cooling None
Flooring Carpet, Hardwood, Tile
Fireplaces Number 2
Fireplaces Type Gas, Living Room, Masonry, Outside, Stone, Wood Burning
Appliance Bar Fridge, Dishwasher, Dryer, Freezer, Microwave, Range Hood, Refrigerator, Washer, Water Softener, Window Coverings, Wine Refrigerator
Laundry Laundry Room, Lower Level, Multiple Locations, Upper Level
Exterior
Parking Features Alley Access, Double Garage Detached, Garage Faces Rear, Heated Garage, Insulated, Secured, See Remarks
Garage Spaces 2.0
Garage Description Alley Access, Double Garage Detached, Garage Faces Rear, Heated Garage, Insulated, Secured, See Remarks
Fence Fenced
Community Features Golf, Park, Playground, Pool, Schools Nearby, Sidewalks, Street Lights, Tennis Court(s), Walking/Bike Paths
Roof Type Asphalt Shingle
Porch Awning(s), Balcony(s), Deck
Lot Frontage 25.03
Total Parking Spaces 2
Building
Lot Description Back Lane, Back Yard, Cul-De-Sac, Front Yard, Garden, Landscaped, Underground Sprinklers, Yard Lights, Rectangular Lot, Views
Foundation Poured Concrete
Architectural Style 2 Storey, Side by Side
Level or Stories Two
Structure Type Brick,Concrete,Stone,Stucco,Wood Frame
Others
Restrictions None Known
Tax ID 95205920
Ownership Private
Read Less



