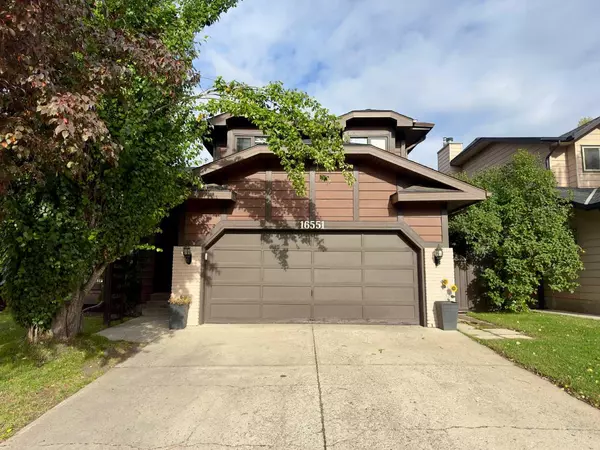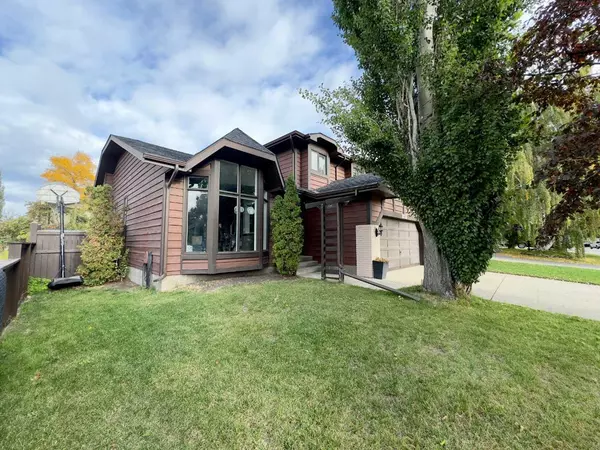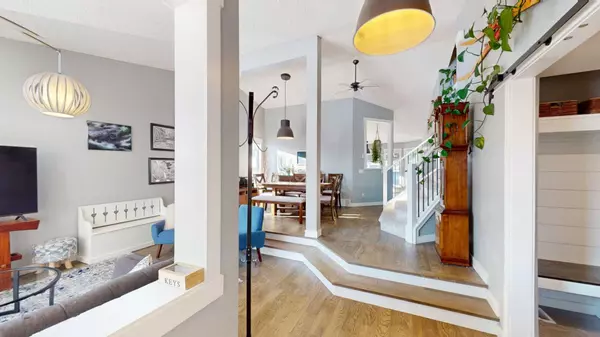For more information regarding the value of a property, please contact us for a free consultation.
16551 Sunhaven RD SE Calgary, AB T2X 2L8
Want to know what your home might be worth? Contact us for a FREE valuation!

Our team is ready to help you sell your home for the highest possible price ASAP
Key Details
Sold Price $782,500
Property Type Single Family Home
Sub Type Detached
Listing Status Sold
Purchase Type For Sale
Square Footage 2,078 sqft
Price per Sqft $376
Subdivision Sundance
MLS® Listing ID A2168702
Sold Date 10/21/24
Style 2 Storey
Bedrooms 5
Full Baths 2
Half Baths 1
HOA Fees $24/ann
HOA Y/N 1
Originating Board Calgary
Year Built 1986
Annual Tax Amount $4,945
Tax Year 2024
Lot Size 5,371 Sqft
Acres 0.12
Property Description
**Make your First Visit through the 3D tour** Location location location! This beautifully renovated home is just steps away from the elementary and Jr high schools yet located on a quiet street close to the Sundance Lake entrance & Fish Creek Park. The open floor plan is bright with natural light. Vaulted ceilings in living & dining rooms & kitchen give it a spacious feel. The recently added mudroom on the main level is perfect for the kids / pets and lets you have the space you need to keep your main floor organized. The kitchen looks on to the oversized family room and can accommodate many seating arrangements. The family room has a stunning wood burning brick fireplace to help set the mood or give you some extra heat in the winter months ahead. Take the french door out to a large partially covered deck & sunny west backyard along with a storage shed. The bedroom on the main level can also be a den if you work from home. Renovations include cabinets, large island with unique wood, quartz counters & SS appliances. Wide plank hardwood, plush carpet & ceramic tile adorn the floors. All 3 bathrooms have been renovated in the last 7 years. Exterior & interior doors, base & case, lighting & some windows have been replaced as well. No poly B plumbing to worry about as the main lines are all copper. Newer roof, soffits & fascia. Newer furnace, hot water tank & fencing. Large primary bedroom has its own balcony, bright 4 piece en-suite & walk-in closet. Completing the upstairs are two nice sized kids rooms and a 4 piece bath. A new staircase completes the modern feel of this home. Downstairs has high ceilings a large family room area that has space for a sectional, big TV, games area and a fifth bedroom. There is a laundry area, ample storage with built in shelving & a cold room in the basement. This family home is move-in ready and ready to be your new home for the years to come!
Location
Province AB
County Calgary
Area Cal Zone S
Zoning R-CG
Direction SE
Rooms
Other Rooms 1
Basement Finished, Full
Interior
Interior Features No Smoking Home, Vaulted Ceiling(s)
Heating Forced Air, Natural Gas
Cooling None
Flooring Carpet, Ceramic Tile, Hardwood
Fireplaces Number 1
Fireplaces Type Brick Facing, Gas, Mantle
Appliance Dishwasher, Dryer, Garage Control(s), Gas Range, Microwave Hood Fan, Refrigerator, Stove(s), Washer, Window Coverings
Laundry In Basement
Exterior
Parking Features Double Garage Attached
Garage Spaces 2.0
Garage Description Double Garage Attached
Fence Fenced
Community Features Clubhouse, Fishing, Golf, Lake, Park, Playground, Pool, Schools Nearby, Shopping Nearby, Tennis Court(s), Walking/Bike Paths
Amenities Available Beach Access
Roof Type Asphalt Shingle
Porch Balcony(s), Deck
Lot Frontage 53.97
Total Parking Spaces 4
Building
Lot Description Back Yard, Corner Lot, Lawn, Landscaped, Level, Rectangular Lot
Foundation Poured Concrete
Architectural Style 2 Storey
Level or Stories Two
Structure Type Brick,Wood Frame,Wood Siding
Others
Restrictions None Known
Tax ID 95156418
Ownership Private
Read Less



